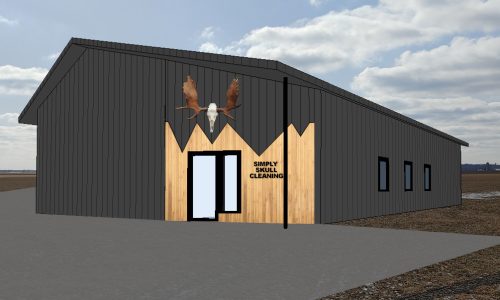
Simply Skull is a skull cleaning business. The company mostly caters to hunters who want trophy skulls. The process includes a special bug who eats flesh, then soak and degrease the skull, then whiten and clean up the skulls. The company processes as small as turkey and as large as moose! VELD architect was asked to create a building that can allow the business to move out of the garage, reduce the backlog and grow the business now and over the long term, even provide for alternative markets such as foreign skulls, like lion and humans for science.[…]
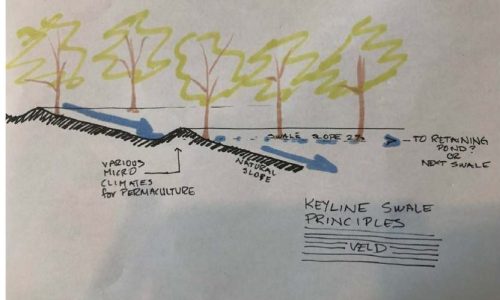
The Owner of this farm wanted to provide an opportunity for his grown children to create a business with their talents in hospitality, brewmaster, farmer, and business on the farm property. The location was ideal, one block outside of the suburbs for easy access. VELD architect provided insight to the challenges, opportunities, and possibilities for […]
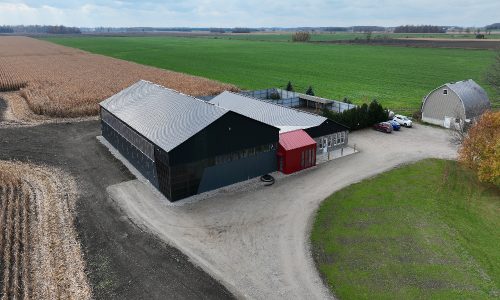
The Owner came to us to modernize, rebrand, and build an indoor training area for their growing kennel business. The addition was quite large compared to the original so care had to be taken to balance the scale, connect the two wings and maintain excellent functionality! Some of the features are separate drop-off and pick-up […]

This Diverse and longstanding company wanted a little piece of the country to expand their alcohol beverage company, so the purchased a challenging site on the edge of Peterborough. The master plan will create a beautiful site for their new manufacturing facility, with orchards, vines, meadows and herbs, and of course a stunning view over […]

This 4bent-3bay barn conversion is to a shed/garage/shop. The lower level will store sports cars and recreation vehicles. While the loft space will be storage. The double height space can open up and be used as entertaining area or additional storage. The height and form of the bents required a split level loft design to […]
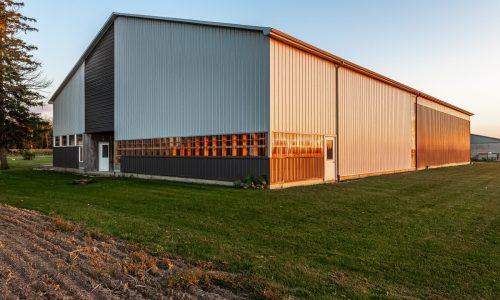
Implement shed 80×120 to accommodate drive-through wagon train, shop and future animal area. Site design and master planning to maintain views, maximize functionality and prepare for future growth. The modern design complements and enhances the overall appearance of the property. Unique features such as the entrance nook add interest to the building without adding additional […]

An aesthetically pleasing barn on a beautiful property near the forks of the credit river. The barn can house 20 animals of varying types for the Owner’s enjoyment and consumption. The animals are intended to be pasture fed with access via a beautiful drystack wall ramp. The barn is sited in the bank where the […]
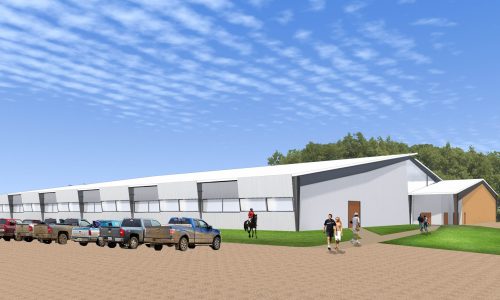
As project captain at John MacDonald Architect, Krista managed this 10 million dollar project on 150 acres of land, involving 800 horses, 4 stakeholder groups, including the TO2015 Pan Am Games, rezoning, site plan approval, MOE approvals, Conservation Authorities, building permits, and construction administration.

King Township Beef Farm In the rolling hills of King Township on a 100 acre property left to pasture for many years the Owner wanted to create a grass-fed beef operation. A main summer estate home with privacy at the back on the highest point of the property with amazing views is separate from the […]
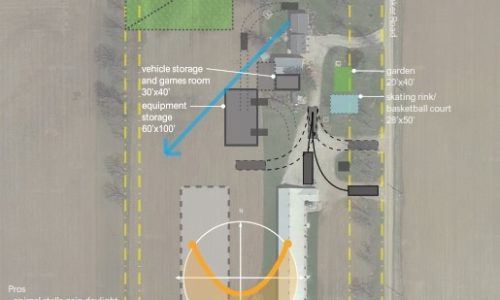
Reviewing options for new chicken barn and shed placement for optimal functionality, ideal views, and Owner enjoyment of the property.

Milton Horse Farm The client purchased a 100 acre farm with some existing buildings on an undulating landscape in the Halton Hills. The Property was in needs of some TLC and a masterplan to guide that care. The mandate was to provide additional horse stalls, a larger indoor riding ring for reining. The master plan […]
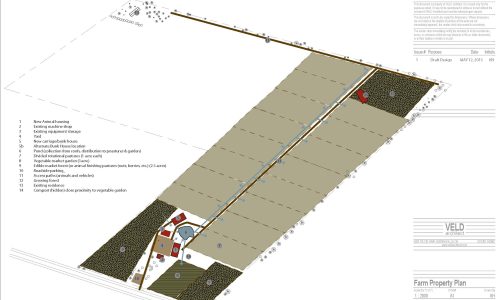
Maidstone Farm Masterplan VELD architect is currently assisting a owner with restoring his family farm. The 100 acre property has not been active farmstead in 40 years. We are assisting to layout infrastructure (septic, electricity, wells, irrigation, roads and access, and fencing). The goal of the plan is to create a farm where the owner […]
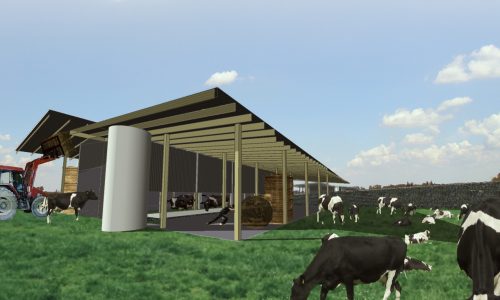
Woven Lea Multi-animal Barn The Woven Lea barn, designed as part of Krista’s Agritecture Thesis is a multi-purpose barn. Required to house cows and pigs, through the various rotational cycles throughout the year. the orientation of the barn (stemming for the masterplan), allows each barn to take advantage of natural ventilation and reduced solar gains […]
VELD architect
Address: 4605 Line 42,
RR#1 Sebringville,
Ontario N0K 1X0
Phone: 519-301-8408
support@veldarchitect.com
