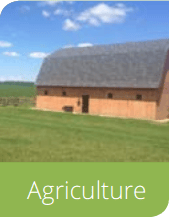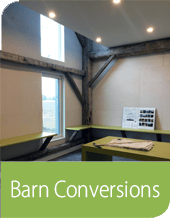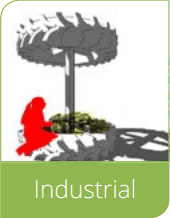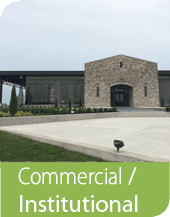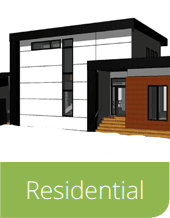Raising Rural!
Raising Rural!
Raising Rural Architecture
Raising Rural Architecture
VELD Architect
VELD Architect
We focus on site-specific design integrating the veld (which means field) and the building.
VELD architect brings a unique, contemporary, functional rural perspective to your project.
Specialized Services
We want to help you achieve your vision for your project. We will take you through the red tape, bringing cost effective and practical solutions.
We are an architectural firm exclusively dedicated to agritourism, barn conversions, and sustainable homes. We take pride in making design accessible, educating clients about their choices, and ensuring they feel at ease throughout the complex process. We strive to keep things simple and practical.
VELD is a full-service firm that offers a wide range of design services, including site planning, architectural design, technical drawings, permitting, and project management.
Browse services for more information.
Our Core Values are:
Our Core Values are:
YIELDING VALUE
Efficient services yielding valuable results for clients and our firm
ENRICHING DESIGNS
Creating contemporary designs that embody timelessness that our heritage buildings stir in us now, for our future generations
STEWARDS
We listen and ask questions to help guide YOU, the client through the design of YOUR project
PRACTICAL
Our designs that are functional and make life on the farm easier
CULTIVATING GREEN
Making responsible decisions to improve building design and reduce energy use in our buildings
ENTHUSIASTIC DEDICATION
ENTHUSIASTIC DEDICATION
A work ethic to match a farmer and enthusiasm for every project
Serving Ontario and Beyond
- Barn Conversions
- Kennels
- On-farm stores
- Regenerative agriculture
- Master planning
- Equestrian venues
- On-farm accommodations
- Master planning
- Residential Design
- Wineries
- Breweries
- Farm House
- Community gardens
- Restaurants
- Adaptive reuse
- Offices and more
What makes VELD architect different from the rest...
High Performance
We bring a cost effective strategy to your high performance needs.
Red Tape Cutter
We are familiar with all the policies around agritourism. We can negotiate to your benefit and get you approvals!
Established Process
We are your stewards of YOUR project. We make sure you are comfortable at every step of the process so you get what you want and expect!
#1 Agritourism Firm in Canada
We have been doing this for 15 years and we are the experts in Canada!
We talk your talk. We've shoveled manure! We get and love farming!



