Commercial Projects
Our Featured Projects
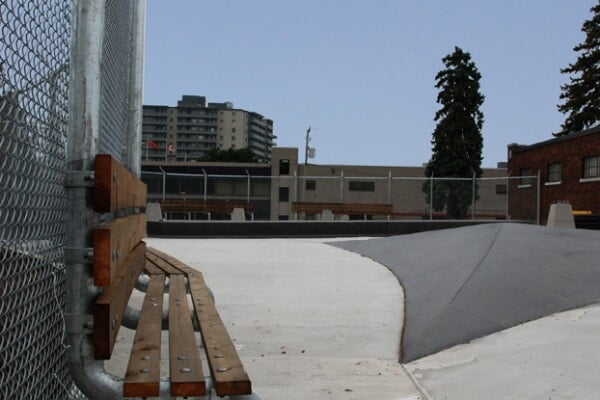
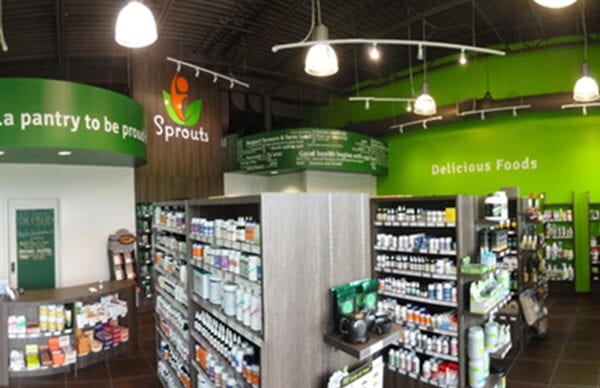
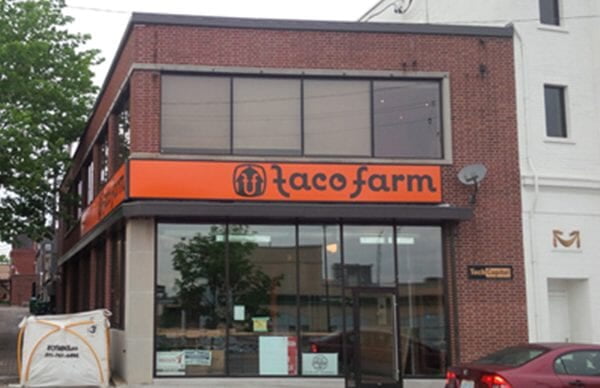
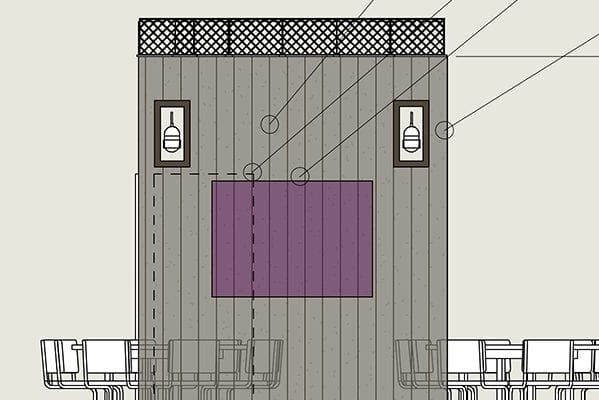
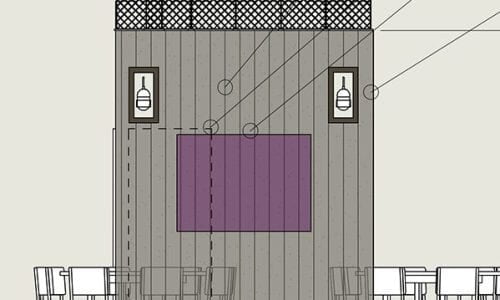
Dorchester Fairgrounds
Dorchester Fairgrounds Dorchester Agriculture Society built an addition to the main fair building to give them a flexible gathering space for exhibits, gatherings, and fair events. The shell had been built and VELD architect helped them design the interiors to meet code requirements for WC, layouts for various events, and some interior finishes. We worked […]
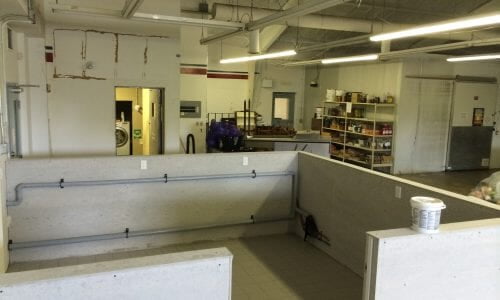
Local Community Food Centre – processing station
Local Community Food Centre – Processing Station VELD architect provided design, permit, and construction assistance services to the Local Community Food Centre in Stratford. The Centre receives thousands of donations of fresh food every year and they further distribute, or use themselves. At times the donations overwhelm the need, so the LCFC needed space to […]
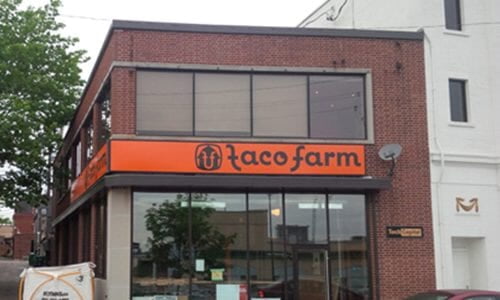
Taco Farm Restaurant
Taco Farm Restaurant
Taco Farm Restaurant Working with Whiting Design, VELD architect assisted in the layout of this very small restaurant. Crating a variety of seating experiences we maximizes the number of people that could dine in this very small space. VELD architect assisted with building code requirements, and construction quality.
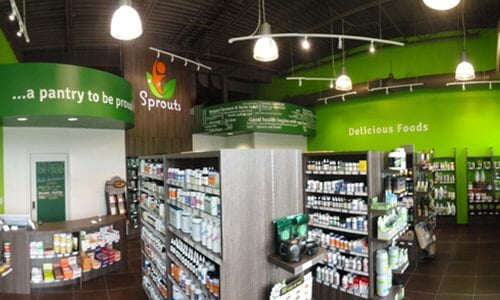
Sprouts Health Food Store
Sprouts Health Food Store
Sprouts Health Food Store and TruChange Wellness Centre Sprouts health food store was looking to create a fresh brand and image. Along with a store in the front the design transitions to the back into a naturopathic clinic. The leased space was extremely tight, only 1500 square feet, and with generous exams rooms that don’t […]
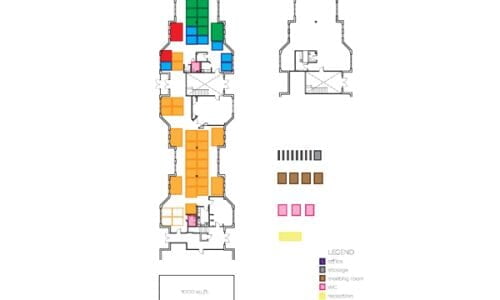
MEDA Office Renovation
MEDA Office Renovation
MEDA Office Organization Study While working with Graham Whiting Design, Krista assisted with an office re-organization. The company wanted to look at a different way of operating, for more efficiency and better work flows. The study looked at various ways to organize their 50 person company from departments, to pods, to work flows. The study […]
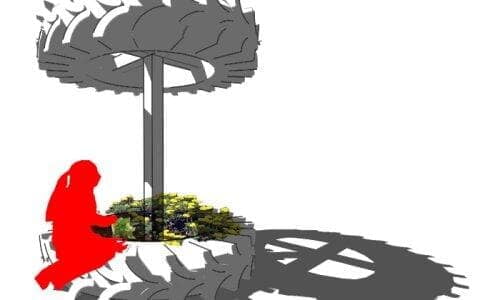
Tired of Asphalt
Tired of Asphalt In many cities, children grow up in a concrete jungle. We propose to re-‘tire’ your asphalt and introduce children to a green jungle, a jungle built with tires! As a medium for garden building, tires are modular and versatile. They can easily be stacked, cut and converted into numerous garden features. Tires […]
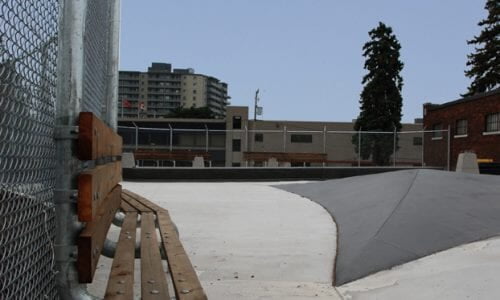
Harry Class Pool
Harry Class Community Pool The Harry Class Community Pool is the largest outdoor public pool in Ontario. As project captain at John MacDonald Architect Krista created a central corridor through the historic change house to allow visitors quick access to the pool deck. The corridor begins with reception and flows through to the showers with […]

