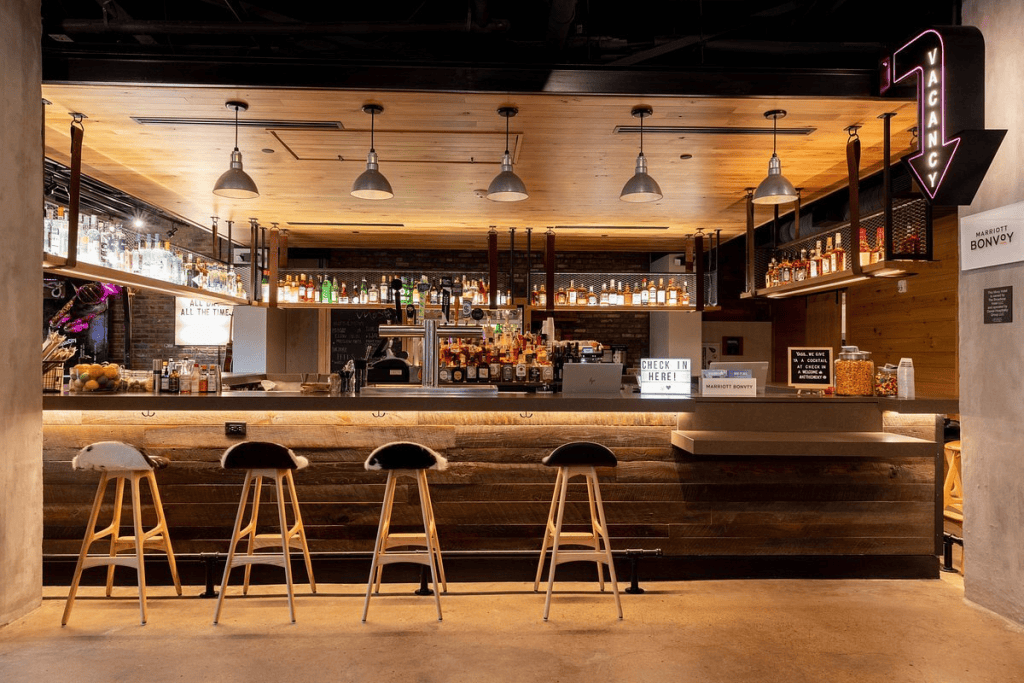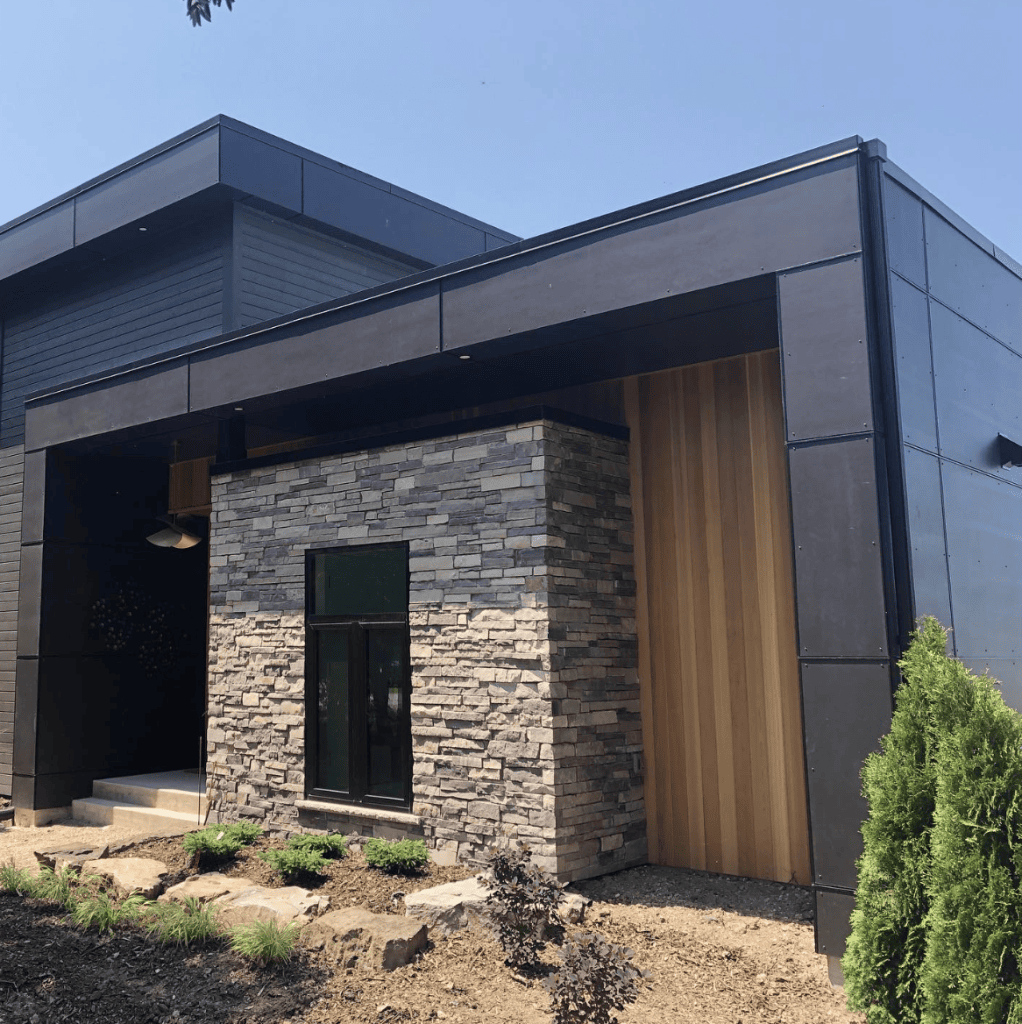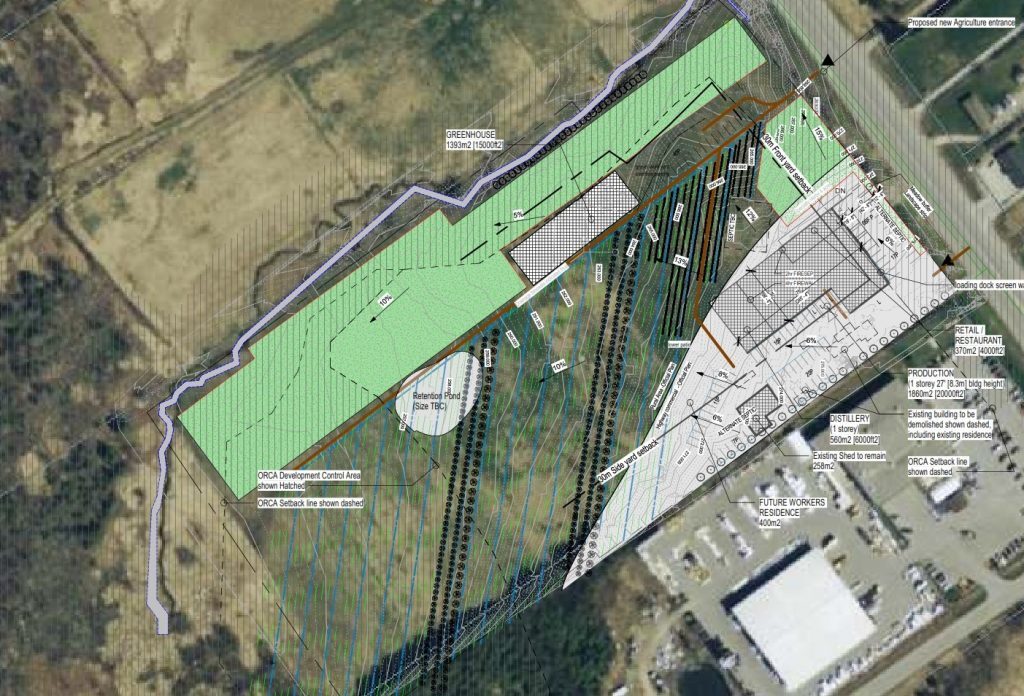VELD architect | We're Raising Rural
Every great build begins with a clear strategy. Choose your project type below to see how we apply our specialized process to navigate the red tape and technical requirements of your specific rural vision.
What We Do: The VELD Process
Whether you are launching an agritourism destination, rescuing a heritage barn, or building a high-performance home, every VELD project follows a proven six-stage roadmap. We act as your advocate, navigator, and "translator" between your vision and the contractor's hammer.
Why VELD?
We get and love farming. For over 15 years, we've been the experts in navigating the rural landscape. We offer a work ethic to match a farmer and an enthusiastic dedication to every project we touch.

Agritourism
Navigate zoning hurdles and policies to open wineries, markets, and event venues. We are your advocate to ensure your business is compliant and guest-ready.

Barn Conversions
Breathe new life into heritage timber frames by transforming 100-year-old structures into code-compliant assembly spaces or high-efficiency, modern residential homes.

Sustainable Homes
Invest in a resilient, high-performance home built for the Ontario weather. We use a "fabric-first" approach to design airtight spaces that are built to last generations.

Strategic Planning
Master plan your property to identify the best locations for accommodations and community spaces. We create roadmaps that respect your land and your goals.
Not sure where to start or how we can help?
Tell us about your project and we'll get back to you with helpful information, resources, or potential next steps.
