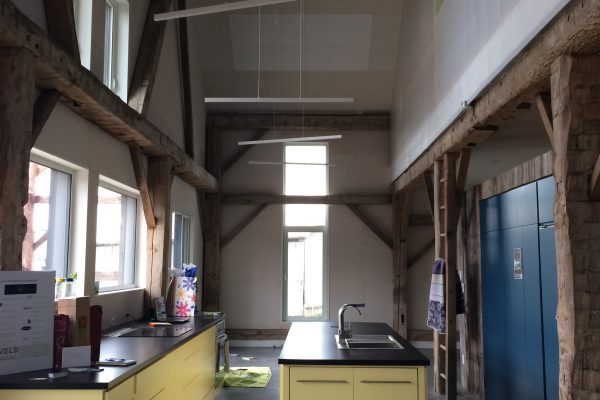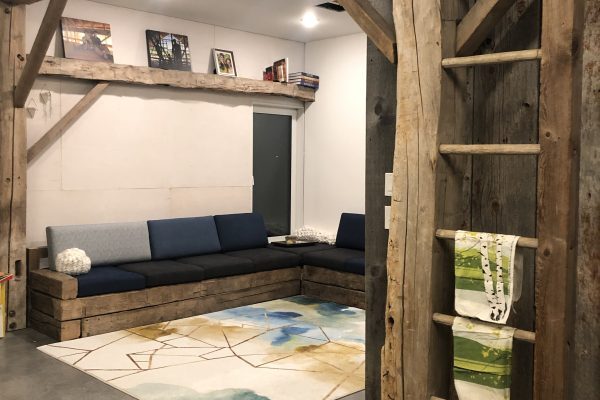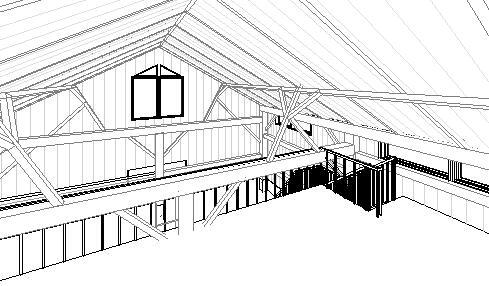
Do you live in a barn? Or do you want to? It's really important to realize that designing a barn conversion to a house (or other structures), is not at all the same as starting with a blank paper for a custom home. You have this amazing timber frame you need to work around to create amazing unique details. Here are some tips
- You have to design from the inside out.
 With all the timber columns, beams, braces, purlins, and more, you have to design your spaces looking from the inside out. You can’t look at the exterior of the building and place windows and doors to make the exterior look good. There might be a beam cutting through that window. That style decision might be okay in some cases, but when you want an operable window that doesn’t work. You have to look at all your spaces in 3D to make sure you’re not going to hit your head on a brace, or block an interior door with a low greenery beam, or put a wood beam in a shower! Or on the other hand, how can the beams and purlins become part of the functionality and aesthetic of the house, like picture rails, or book shelves, or tire swing beams!
With all the timber columns, beams, braces, purlins, and more, you have to design your spaces looking from the inside out. You can’t look at the exterior of the building and place windows and doors to make the exterior look good. There might be a beam cutting through that window. That style decision might be okay in some cases, but when you want an operable window that doesn’t work. You have to look at all your spaces in 3D to make sure you’re not going to hit your head on a brace, or block an interior door with a low greenery beam, or put a wood beam in a shower! Or on the other hand, how can the beams and purlins become part of the functionality and aesthetic of the house, like picture rails, or book shelves, or tire swing beams!- You have to be open minded and flexible.
Your plan has to start with the frame and work with it, not fight it. You have to be open minded to alternative ideas to sympathize with the timber frame. When your design is fighting with the timber frame it will result in costly modifications to the timber frame that could be avoided with some creative thinking by you or your architect. A ladder location might dictate an open space to showcase it, or it becomes a towel rack in your kitchen!
- Don’t lose the timber frame among the house.

We love walking into the large cathedral spaces of a barn, but once you start adding walls, floors, rooms, that sense gets lost, and you can think what was the point in using the barn frame. Finding opportunities in the design to maintain height, highlight the jointery, or showcase a 60’ long beam is important to make your barn conversion feel like a barn. Allowing walls to not touch the ceiling, offsetting walls to not collide awkwardly with beams, or pulling back floors to allow columns to rise up and beyond really give you the sense of the cathedral it once was.
- There is a lot of height, use it!
 A barn can be up to 35 feet or more at the peak depending on the width and roof slope. That is the equivalent of a 3 storey building! Don’t forget to use this space. The upper loft spaces can be quite lovely, with great overlooks of other spaces and the surrounding exterior views. Pick areas where it's important to leave the frame open to the ceiling, but find places where you can really take advantage of the height, for storages, private quiet spaces, exterior balconies, rock climbing walls, tire swings, mechanical rooms., etc.
A barn can be up to 35 feet or more at the peak depending on the width and roof slope. That is the equivalent of a 3 storey building! Don’t forget to use this space. The upper loft spaces can be quite lovely, with great overlooks of other spaces and the surrounding exterior views. Pick areas where it's important to leave the frame open to the ceiling, but find places where you can really take advantage of the height, for storages, private quiet spaces, exterior balconies, rock climbing walls, tire swings, mechanical rooms., etc.- You can’t be a tall person to live in a barn house!
 There will always be very short knee walls and sloped ceilings on the second floor! So you either can’t be a tall person if you want to live in a barn house, or you need to find creative ways to manage the zones along the perimeter too short to make useful living space. You can tuck storage closets here, sitting spaces like desks, kid nooks, use dormers to make the space more usable, or make exterior balconies! There is opportunity for really useful spaces, or costly waste of space. Dormers and skylights can help bring height into those low ceiling spaces at the edges.
There will always be very short knee walls and sloped ceilings on the second floor! So you either can’t be a tall person if you want to live in a barn house, or you need to find creative ways to manage the zones along the perimeter too short to make useful living space. You can tuck storage closets here, sitting spaces like desks, kid nooks, use dormers to make the space more usable, or make exterior balconies! There is opportunity for really useful spaces, or costly waste of space. Dormers and skylights can help bring height into those low ceiling spaces at the edges.
As you can see there is a lot to consider when designing a barn home. A 3D software is essential to design a barn house and get the details right. VELD architect is the leading expert in the field of barn conversions. VELD architect officers their expert guide and a free 30-minute consultation to help you get started.

