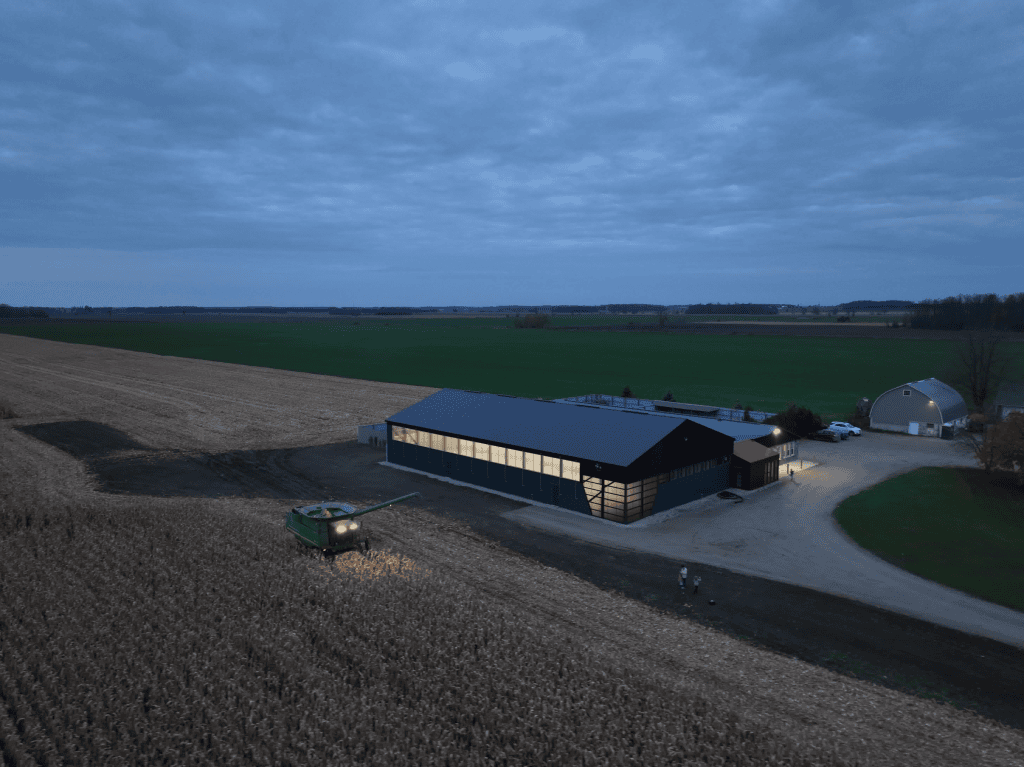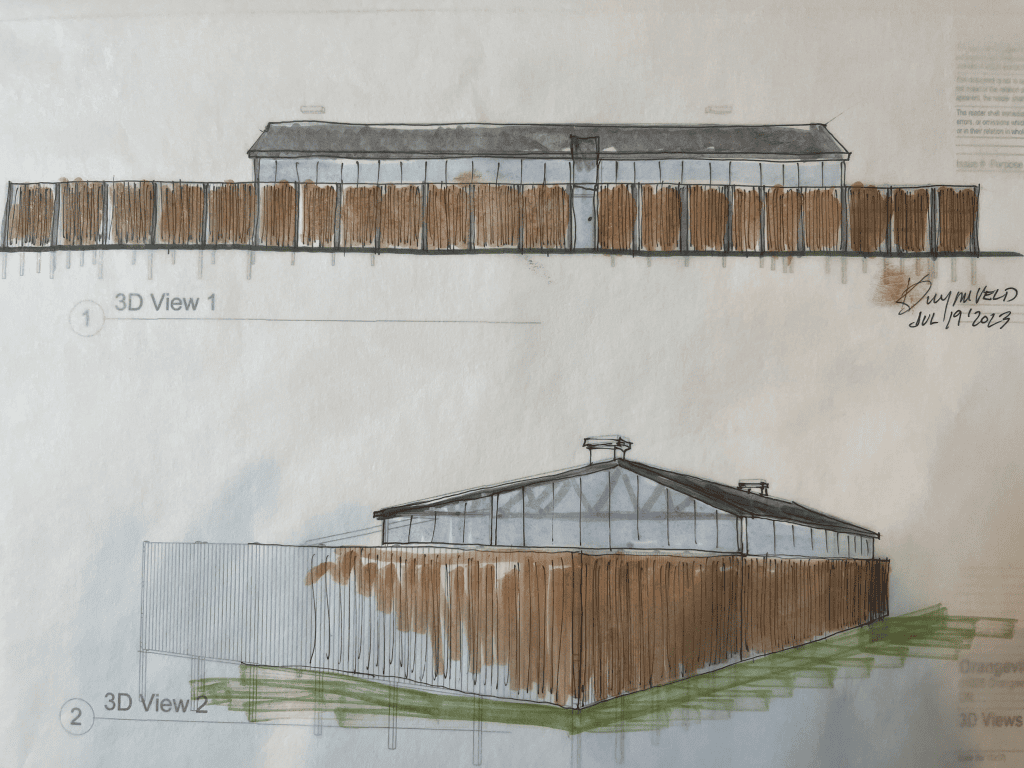How to Start Your Kennel Project – Authorities Review

Unleashed on 42
Let’s start with the authorities—but hang on to the end for the site design considerations!). You will need to comply with at least three major authorities.
- Township Zoning by-law
- Kennel by-law (if your local township has one)
- Ontario Building Code
- Conservation Authority (if applicable)
Zoning By-law
The first is the local zoning by-law. The zoning by-law determines what types of uses you can do on your property. It would be very helpful if a kennel were allowed on your property. It will also describe where on the property it can go, how many dogs there are, and how to comply. If the zoning does not automatically permit a kennel, you will need to apply for a zone change or a variance. This is a public process, and it can be difficult to convince neighbours or the township that a kennel won’t negatively affect the neighbouring properties.
Kennel By-law
The zoning is often paired with a separate kennel by-law in your township that will provide further details about restrictions, licensing requirements, and rules around operating a kennel. For most municipalities, you will need to obtain a kennel license that requires a vet inspection of the facility each year.
Conservation Authority
Depending on your location and property, the conservation authority may have a say on whether a kennel is permitted on your property. Conservation usually dictates where you cannot build. So, if you have a creek, ditch, low-lying land, pond, or even some woodlots, you should check with your authority for any restrictions.
Watch the free video here to learn more about authority processes, why they exist, and how they affect your project. We also offer a free Authority workbook to help you determine what you can and can’t do on your property!

Dog Rescue Kennel concept sketches
Ontario Building Code
Lastly, you need to comply with the Ontario Building Code in order to obtain a building permit to build a kennel on your property. As the growth and interest in kennels have grown, there are some issues and expectations on how a kennel should be built and what parts of the building code apply. Some of the major items we see discrepancies on are:
- Heating systems and energy efficiency. Some building departments ask for more elaborate heating systems such as furnaces, whereas some building departments and kennels prefer a more basic design, more like a barn or agriculture building.
- Energy efficiency also affects the amount of insulation and the construction of floors, walls, and roofs that are more like a house or commercial building than a shed or agricultural building. There can also be restrictions on window and wall openings.
- Area limits. There is a threshold of 600m2 (6000ft2) in the building code. Below, which falls into small commercial buildings, and above, is a large commercial building, which is also much more restrictive and has more requirements related to building fire safety, which can add significant costs to your building and site project. Indoor play yards often push us over this limit and pertain to kennels in the 40-60 range.
- Septic and waste management are the last major issues we encounter. Kennels are not clearly defined in the building code for septic design, so different municipalities are not entirely clear on what capacity is needed. We work with a few septic designers who are experienced with kennel septic design and maintenance. They have a few tricks for making your system reasonably sized and function well.
- Another code consideration that might surprise you is that your facility will need to have many barrier-free features. Including washrooms, hallway widths, and doors. Although you may not think you will hire someone in a wheelchair, you cannot control the public who have access to your building, and barrier-free doesn’t mean just a wheelchair but many types of disabilities and challenges that must be accommodated by building code.

