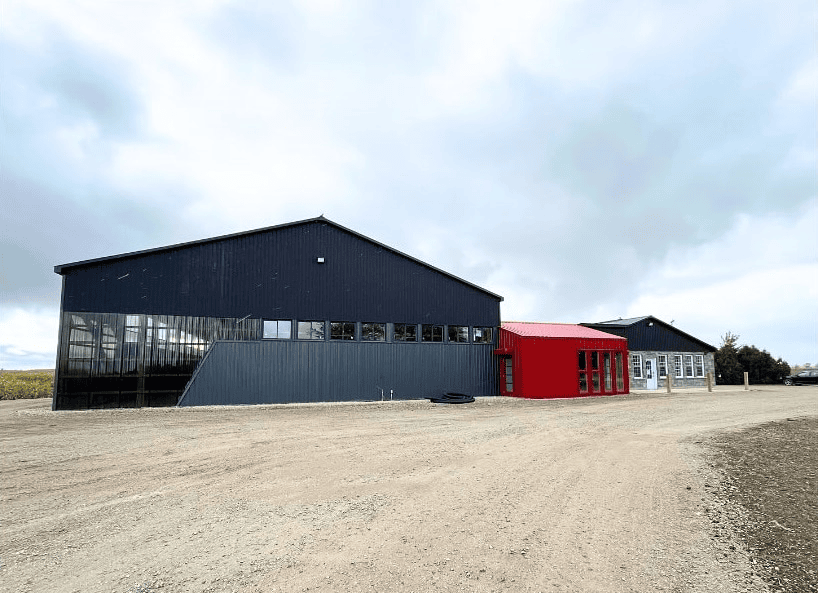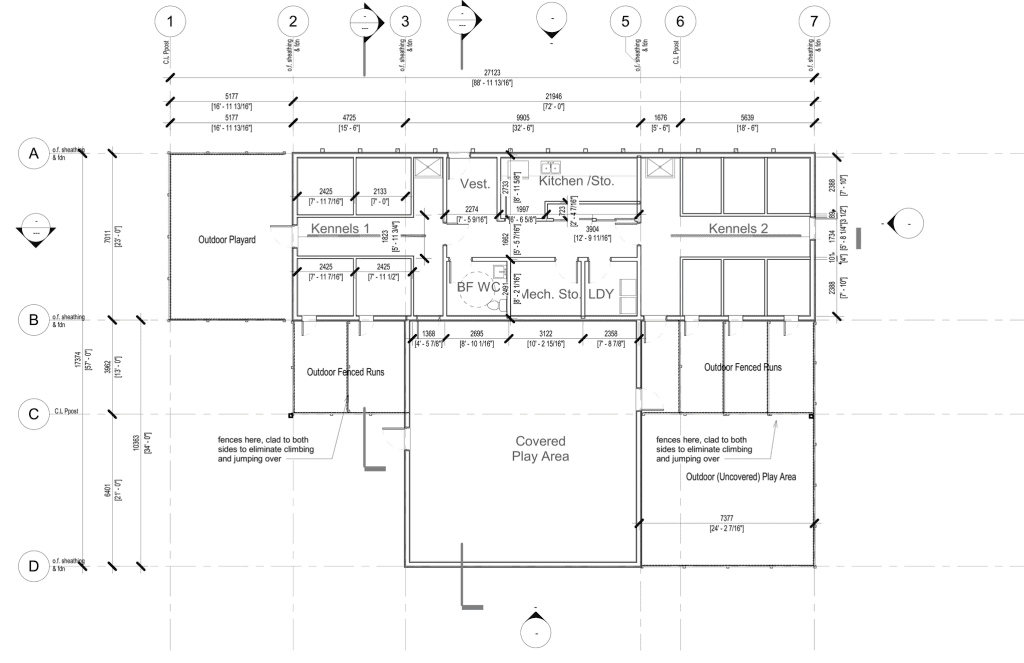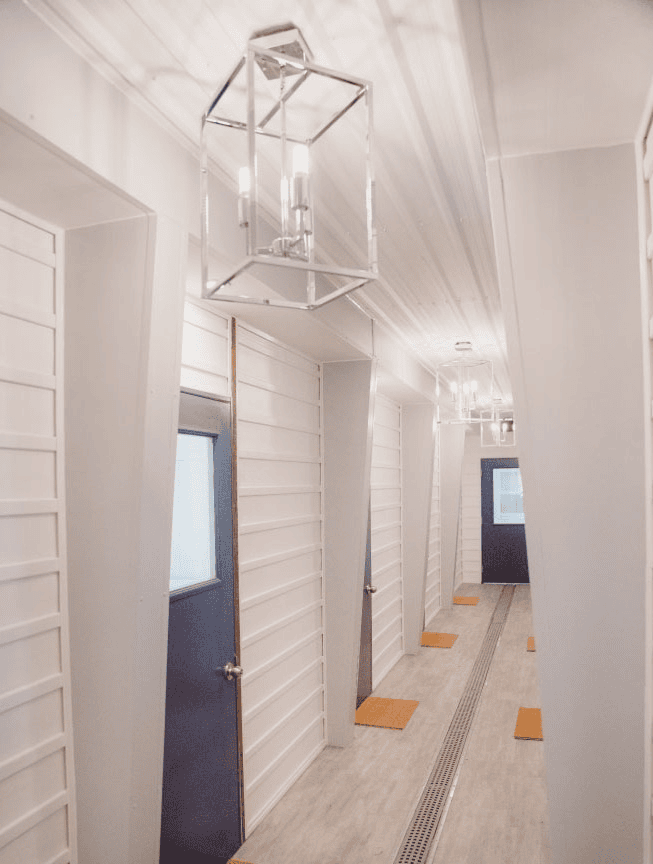Kennel Design Ideas

Unleashed on 42
Now that you’ve learned about authorities, laws, codes and rules, set your building on the site.
You can now do the fun stuff: Design the Kennel Layout!
Make a list of all the spaces you think you might need and how big they should be.
- What furniture and features should be in those spaces?
- What is nice to have?
- What do you NEED?
Think about all the operations, tasks, and routines you perform each day, week, month, and year. Then, write about what you like or dislike about how you currently perform those tasks and how you might improve and design them.
If you are having trouble with these tasks, reach out to us to schedule a project scouting call. We have it down to a science so that you don’t forget anything, and we ask you the necessary questions to get you the right design.
Book your free project scouting call now to get some answers to get you started!
Make a list of things you love and hate about your current building or workplace. Then, visit others to see what they are doing. They will be happy to share their best tips, too. There are also a number of Facebook pages dedicated to kennels with extensive communities and knowledge.
Hey, we are there, too! https://www.facebook.com/VeldArchitect/

Kennel Floor Plan for a dog rescue facility with special needs dogs and palliative care.
Here is a list of a few of our favourite kennel design features that our clients have loved!
- Hate all the dishes?
- Install an extra-large dishwasher! It sounds simple, but it is a little detail that VELD considers in the design process. It can be a major labour cost savings, and who wants to do that chore for the dogs and your family? We had a client say once, “OMG, how did I not think of that? Yes, Please!”
- Do you have a late pick-up penalty but hate enforcing it or needing to be there?
- Have a late pick-up room. A separate room where a dog or two can stay for a short period is locked from the main kennel, security cameras are available, and a code lock is available for your client to come collect their dog after hours.
- Wide hallways and aisles.
- Remember, you will always have at least one dog beside you, so go wider than a normal 3’ hall. In high-traffic areas, consider twice that for passing dogs, especially to avoid fights! Consider doors with an upper or narrow window so that no one gets beamed with a door as your staff moves around.
- Use solid fencing for outdoor play yards and no low windows for indoor yards.
- This will keep the barking down as cars and people come and go. When the dogs can’t see them, they are less likely to bark!

Kennel Interior pic
- Quarantine or Isolation room.
- This can be super helpful in a variety of cases. If you are a rescue dog kennel, you can keep a dog separate until you know they are sickness-free and can be part of the general population. Or if a dog arrives at your kennel with kennel cough or other transmittable illnesses, you can keep them away from others until the owner can pick them up. It's important that this room is airtight and sealed from the remainder of the kennel, and it may even have its own air supply system.
- Quick wash area in the kennel zone.
- We have seen the wash area in so many places in a kennel layout. But there is nothing like having it right in the kennel area, even if it is a smaller, simpler version. Especially on those muddy days when owners are arriving and they just got in from a play, you can quickly wash mud from paws to deliver a fresh, clean pup to your clients!
- Give your staff space.
- Whether it is a formal staff room with a kitchenette and couch (and noise proof). Or just a simple entrance for boots and a change of clothes. For larger operations, even a shower is nice for employees.

