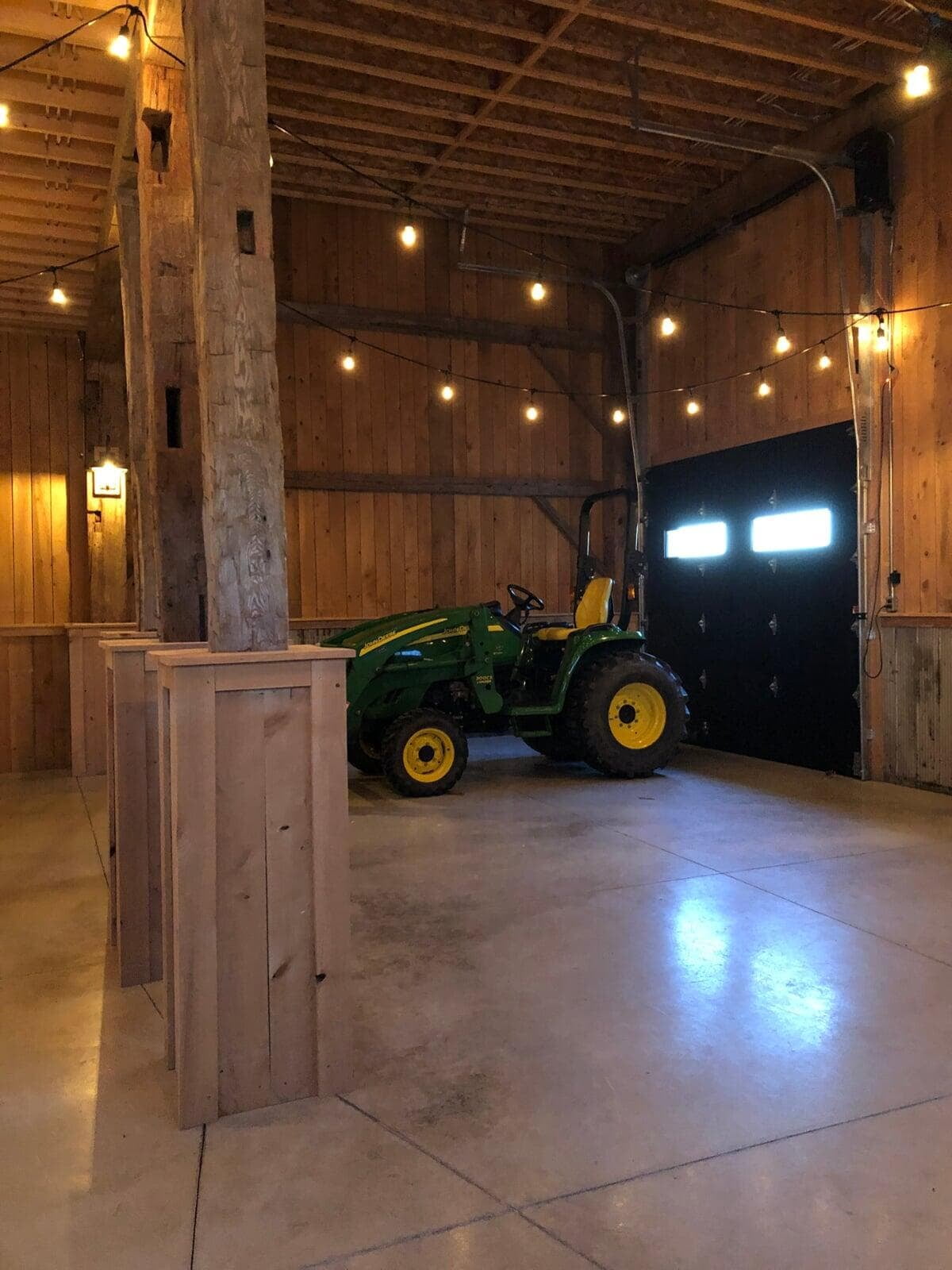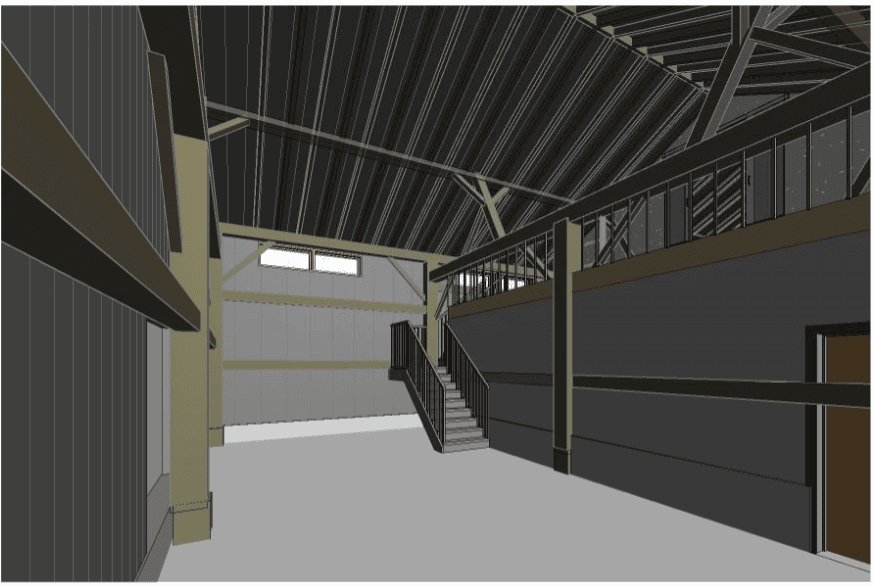Barn Shed Tillsonburg


About
Design Brief
This 4bent-3bay barn conversion is to a shed/garage/shop. The lower level will store sports cars and recreation vehicles. While the loft space will be storage. The double height space can open up and be used as entertaining area or additional storage. The height and form of the bents required a split level loft design to achieve headroom heights in the lower and upper levels. Cleaver and careful co-ordination of the barn frame was required so as to maintain the original timber frame while re-purposing for its new life. SIPs are being used for walls to achieve a high-performance wall with a quick installation time. A traditional exterior brings detail and character to this barn frame’s new life.
Project Team
VELD Architect
Status
Complete
Location
Tillsonburg, ON

