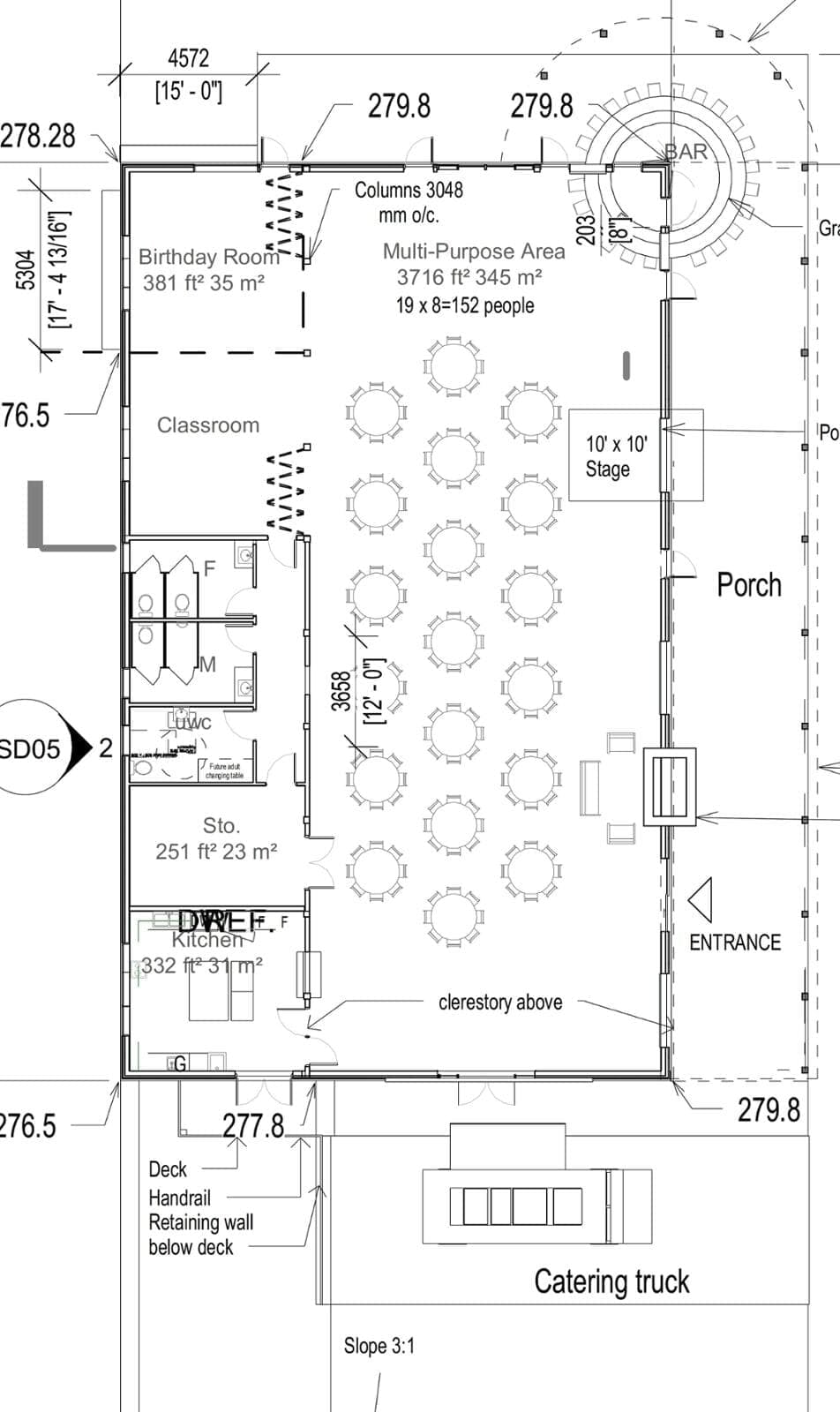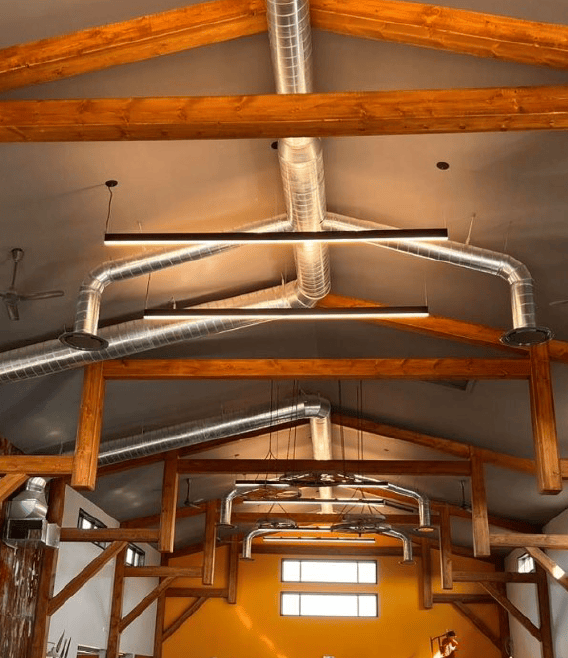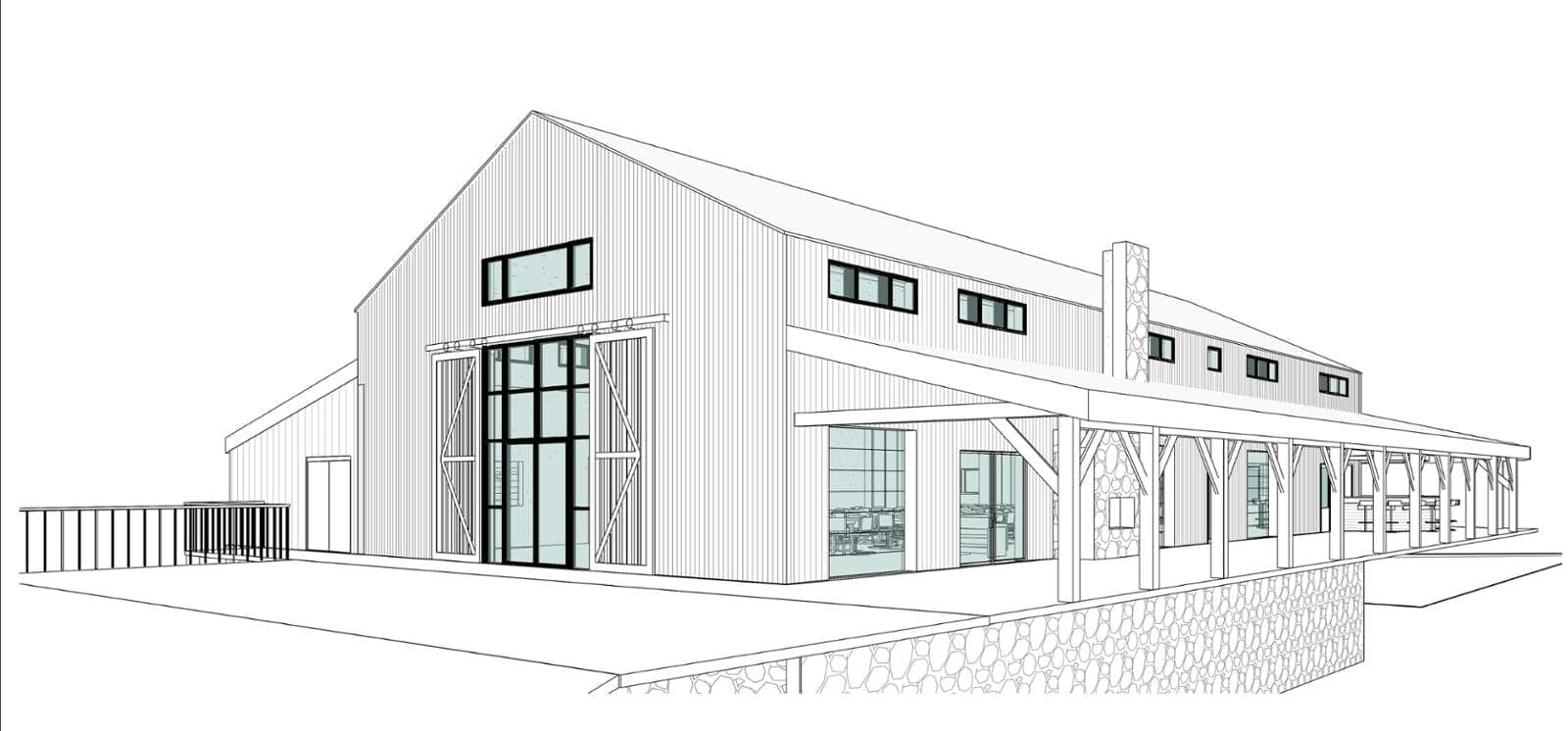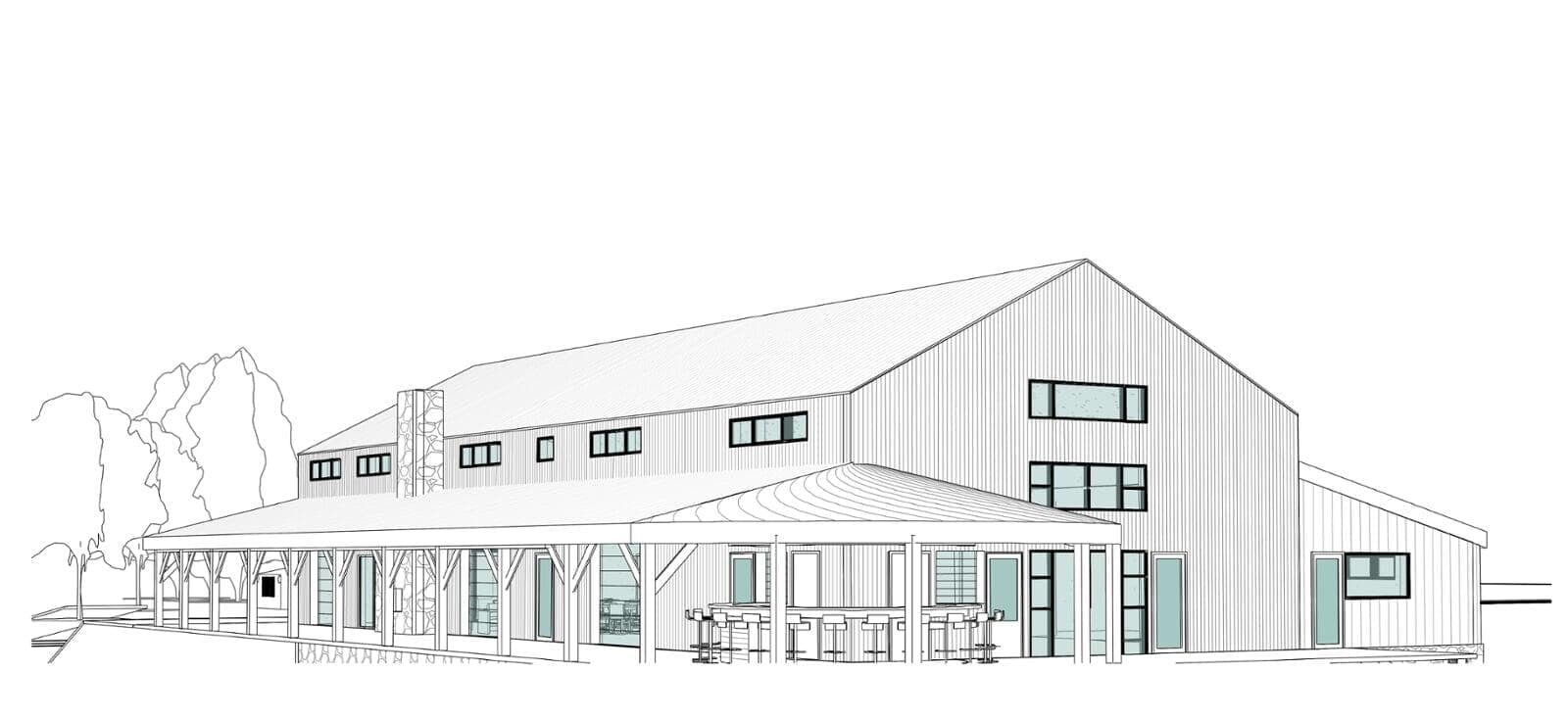Brooks Farms





About
Brooks farms lost their historic bank barn to a fire. Brooks farms runs a pick your own and play farm. When they came to VELD they were in need of both storage and space for their events. VELD architect helped them determine if they wanted to adopt a new barn frame or build something different. They choose to go more contemporary as the recreating the timber barn was too close to home.
They have a barn story, unfortunately it is sad. It burnt down in a fire. They really debated about adopting a new barn, but felt the loss of the old one too strongly to “replace” it. Therefore we created a modern space with faux timbers and wood from their own bush!
- They really wanted a two story barn with storage below and event space above. VELD has to navigate the building code to maximize area without adding costs, and make sure that is was sited in order to meet code fire limiting distances from the other buildings.
- The original barn and site of the rebuild was very close to the Owner’s house so we had to design in a way that maintained privacy as well as nice to look at from the house.
- In order to start construction sooner rather than later, we designed the project in two phases. The first as an agriculture storage building that was permitted by zoning and building code. While the zoning and site plan negotiations for the event usage were underway they would construct and rough-in the kitchen, washrooms to allow a simple change of use in the future for expanded uses.
- The design includes a large grain bin bar that is both inside and outside the event space. Using awning windows, and doors the bar can serve both interior and exterior. The curved bar has rough-in for fixtures to move inside and outside depending on the event type. And the roof over the bar blends and extends into the covered porch.
- Using overhead doors along the porch side the barn can open up in good weather allowing a free flow of visitors to use the space. One overhead door area is also designed to allow a stage and al the necessary electrical rough-in to have a band play for an indoor or outdoor gathering. Covered to reduce weather cancellations.
- The end walls feature large windows with large sliding barn doors on each side. The windows give the impression that the barn is “open” while maintaining climate control on the interior.
The barn is open to the public on the farm and features the maple syrup pancake breakfasts that they host! The barn will add necessary storage space for the functionality of the farm, and the event space will add an additional revenue potential for their pancake meals, birthday parties, school groups, and host many of the other special festivals and events they host.
Project Team
Waddell Engineering
GPY & Associates
Norwest Fitzgerald Construction
Owner
Brooks Farm
Status
Complete
Location
Uxbridge, ON
Testimonial
Truly it was a great journey, and in it I met with many, whom to know was to love; but whom never could I see again. It seems to me that a view of the heavenly bodies through a fine telescope

