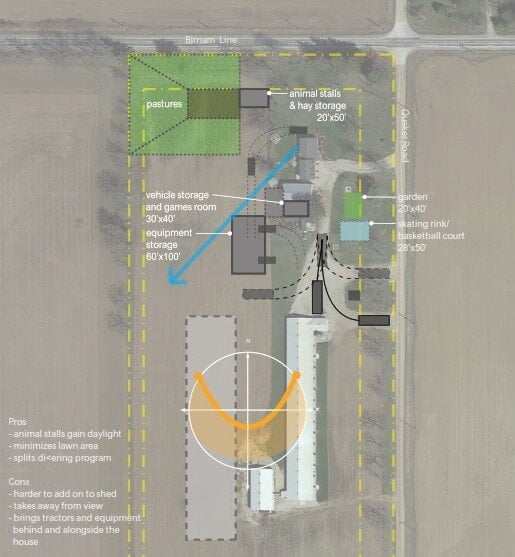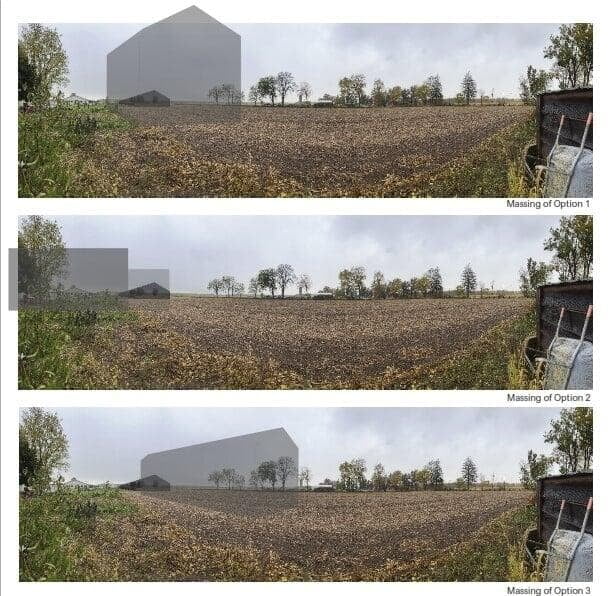Chicken Barn Master Planning


About
Design Brief
On a very tight corner lot the farm owners were struggling to find the ideal location for their new shed. They had difficulty visualizing what would work for them. VELD architect assisted with reviewing various options, exploring alternative thinking, and creating 3D massing views so they could understand the implications of the various shed locations that would balance the functionality of the farm, views on the property, and general aesthetics.
Project Team
VELD Architect
Status
Master Plan Complete
Location
Strathroy, ON

