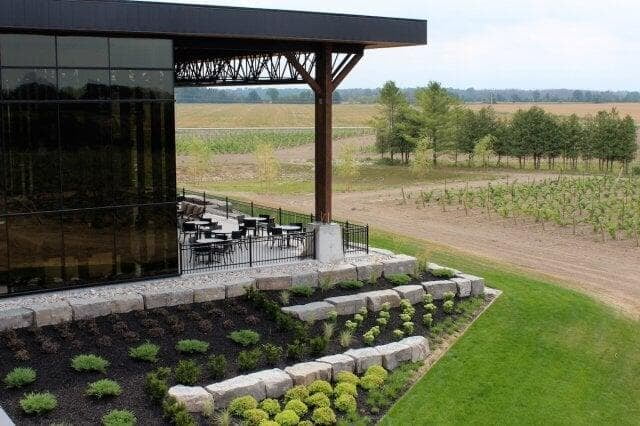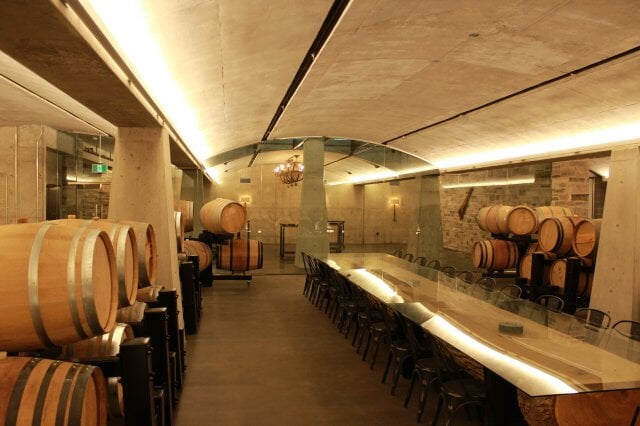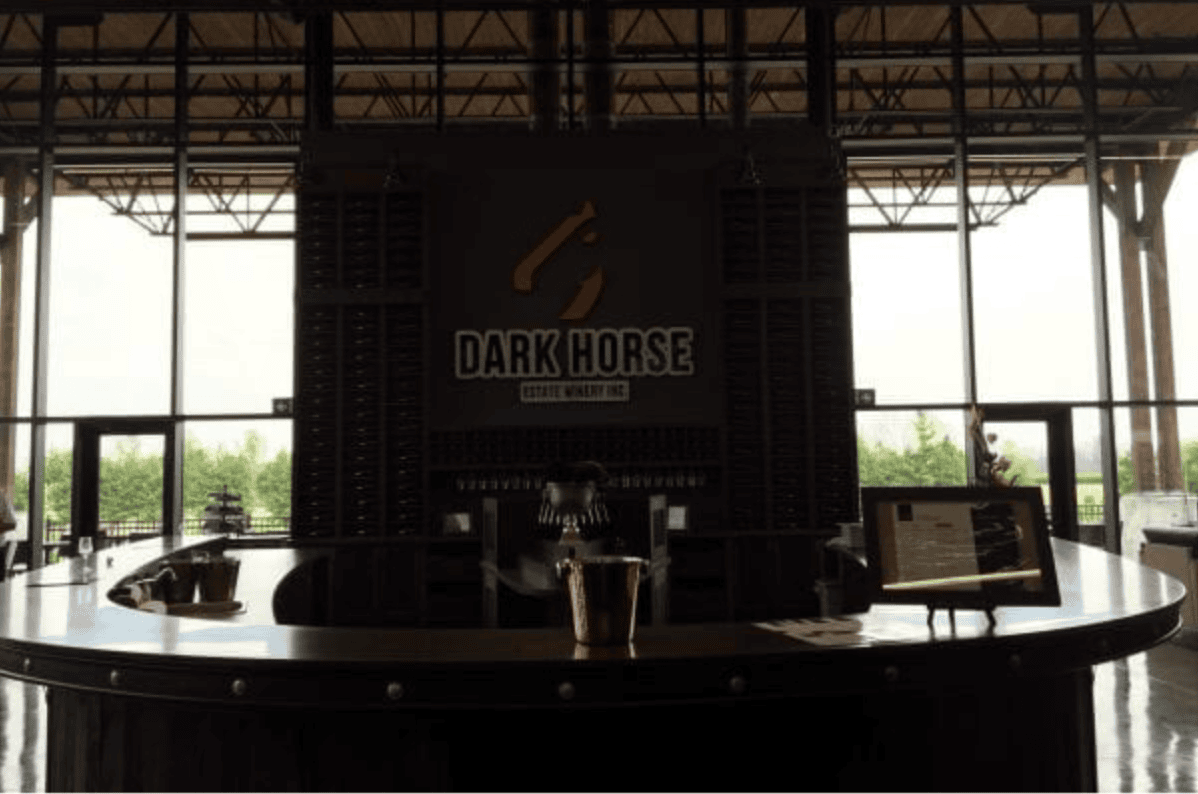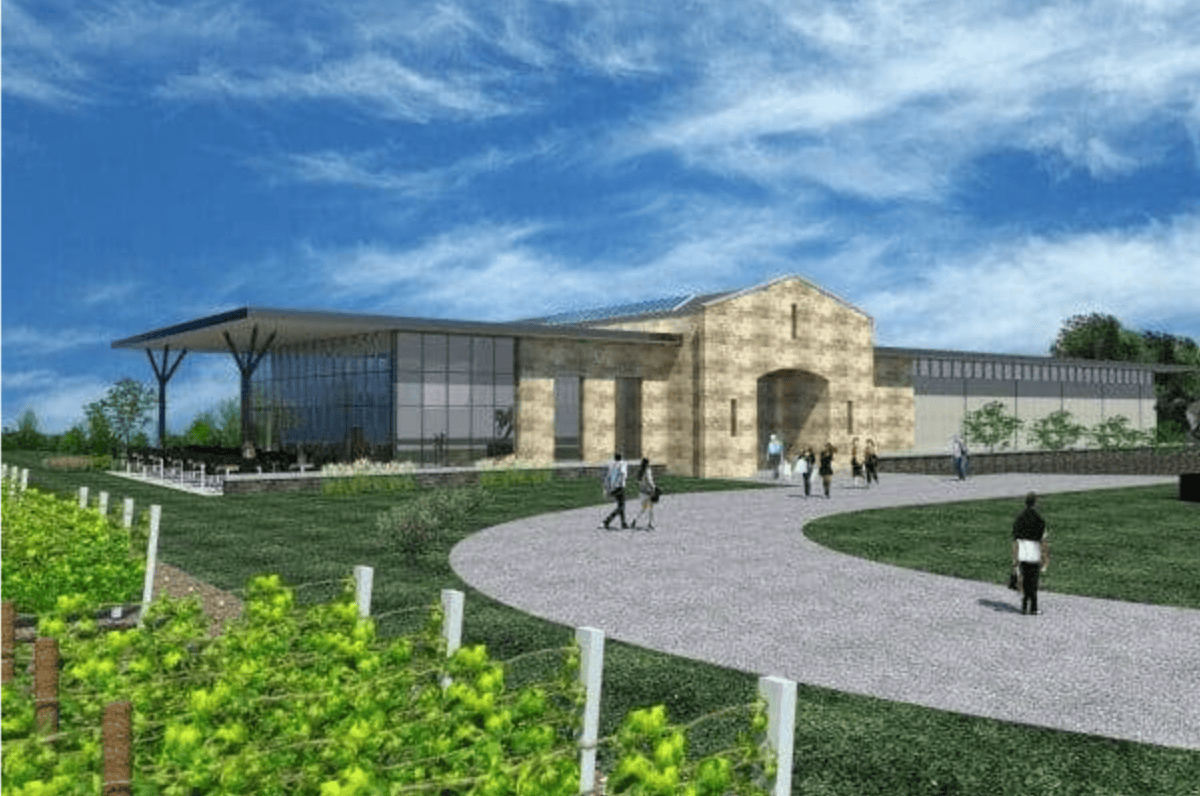Dark Horse Estate Winery




About
This was Huron County’s first winery, a new and emerging grape-growing area! Intended to be among the top 20 winemakers in Ontario. This winery, when complete in 2015, will be open for tastings, on-site purchases, and located right next door to the Huron County Playhouse, near Grand Bend. The winery will also have event hall rental facilities for 300 persons, and smaller space for private gatherings, a missing service for the area. The Winery has 9000 sq. ft. of production space and 20 acres of vineyard.
The design concept stems from the Owner’s love of livery stables. Using stone masonry, and reclaimed lumber a central lobby space hints at an old livery, while the modern wings for production, retail & tasting, and event hall spread out from it. Public spaces attempt to capture the main views of the vineyard and take advantage of solar lighting, and reduced solar heating.
- This was a large building with a lot of programme to balance along with a flat site but a desire for a basement barrel cellar we used a split level configuration.
- Flexibility, knowing the wine industry was new to the area the Owner was taking a large risk so the building had to be functional and be designed to pivot for a variety of uses in a less trafficked area.
- The Owner wanted grand, prominent and impressive while meeting a reasonable budget!
- The main tasting area features a outdoor stone pizza oven, and a large horseshoe bar. Both features helped during COVID and gives them ample space for a variety of uses.
- The main foyer provides views into the production area as they do not allow tours within the area. The connects the visitors with the process.
- The barrel cellar was achieved using a split-level building configuration. It features vaulted concrete ceilings, recessed strip lighting, and a large harvest table.
- The event space although designed for 300 people can be subdivided for smaller groups. And it looks out straight into the rows of vines at field level.
Project Team
WJK Architect in association with VELD Architect
Owner
Dark Horse Estate Winery
Status
Complete
Location
Grand Bend, ON

