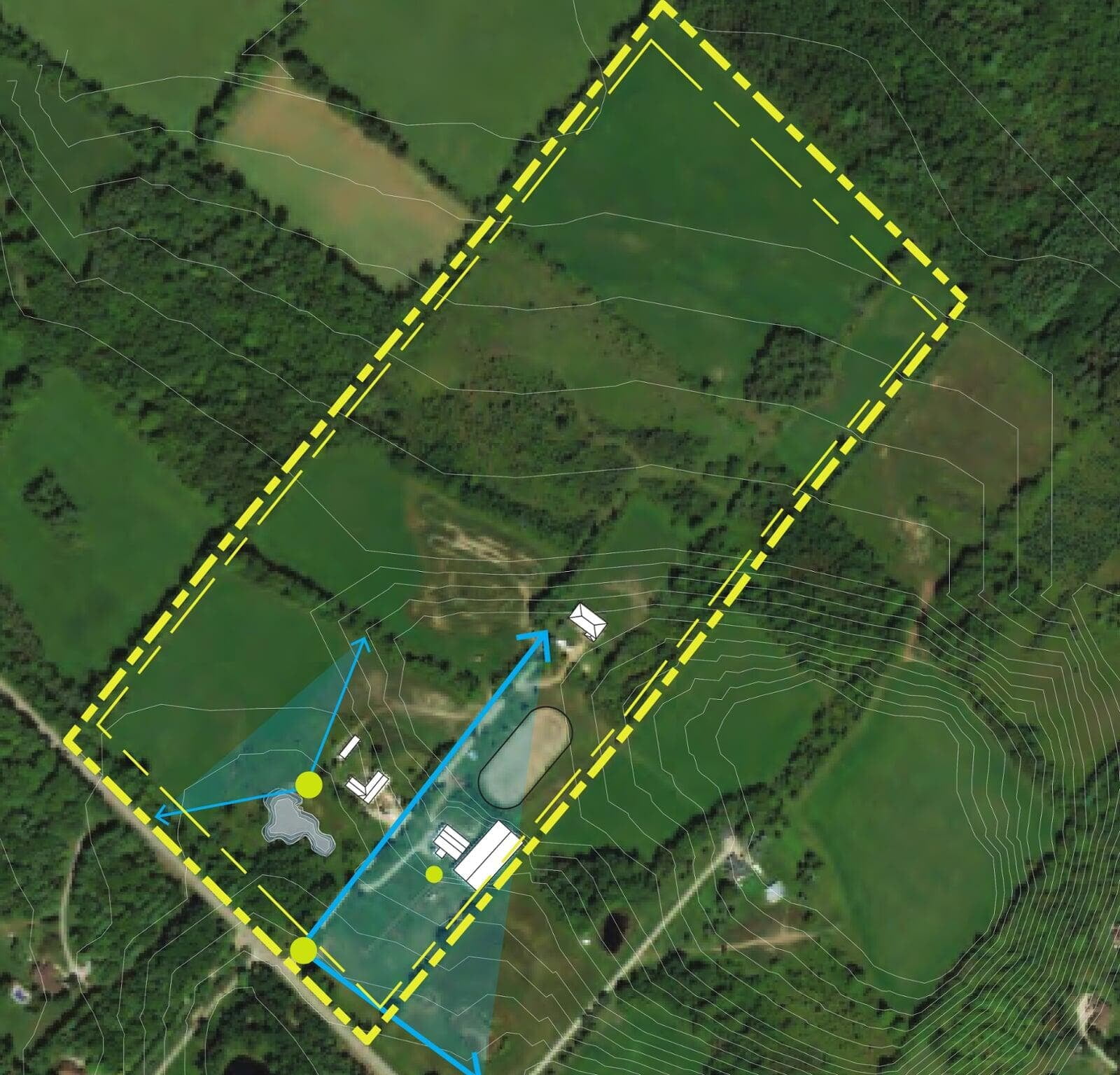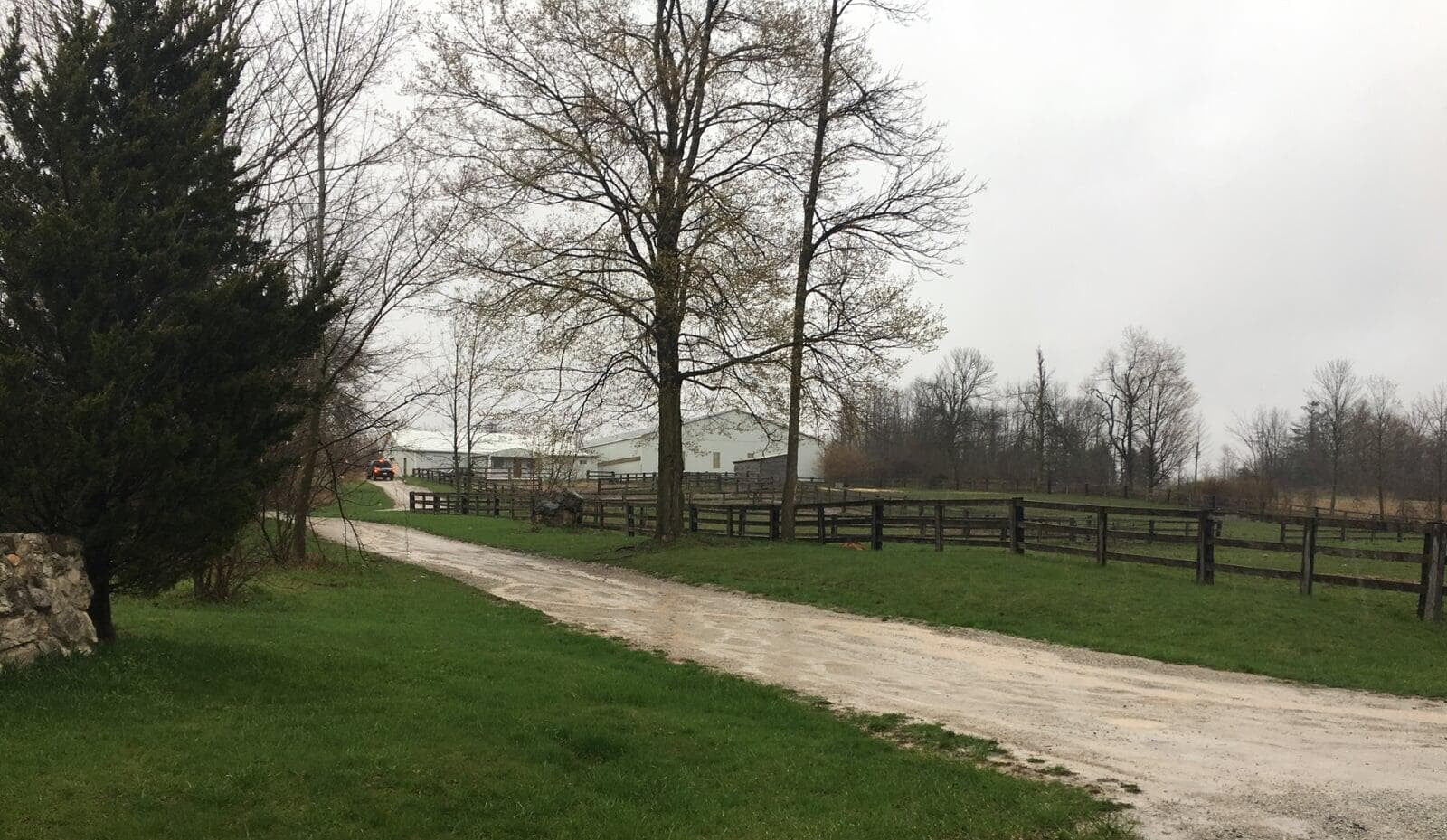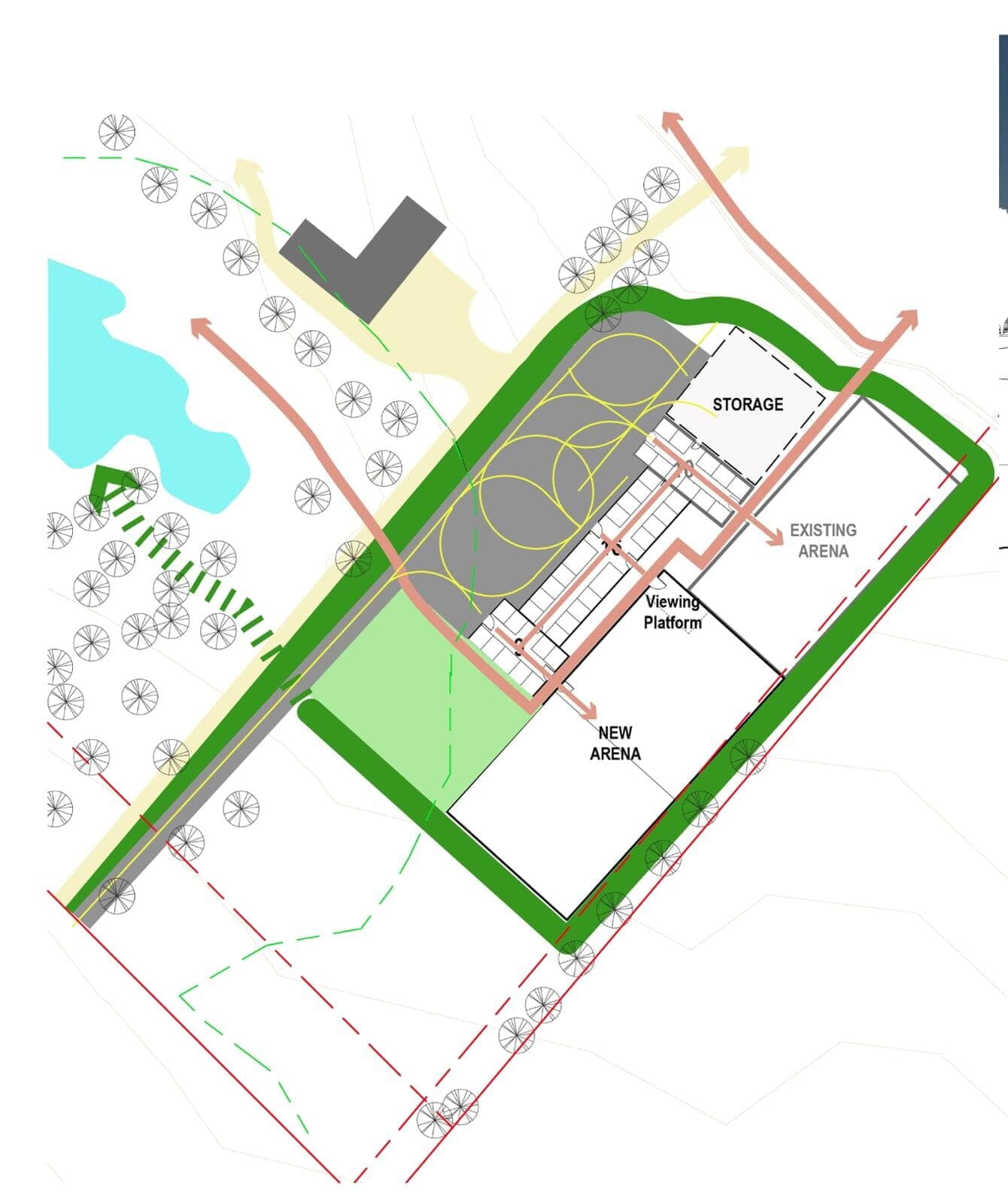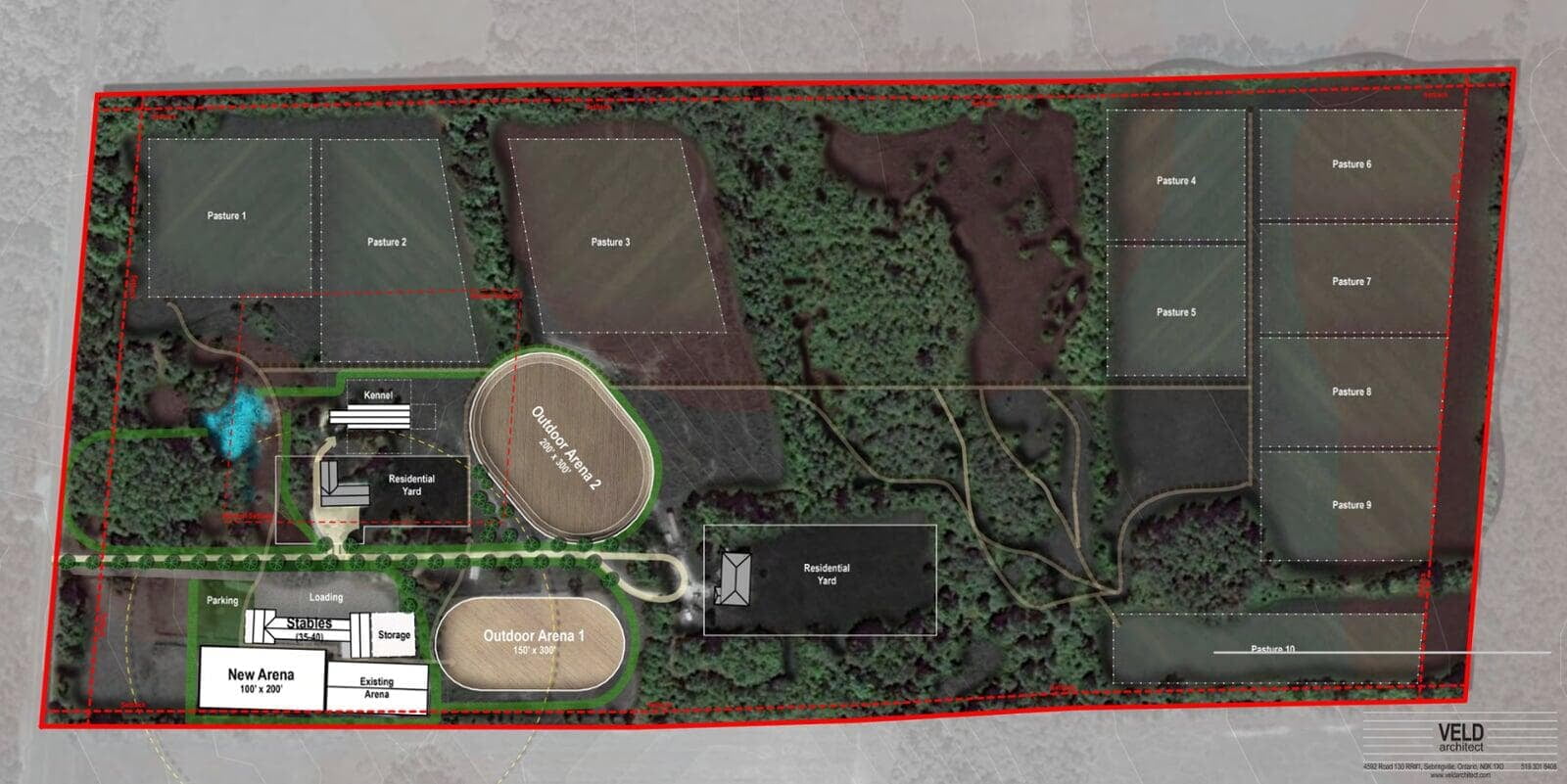Milton Horse Farm




About
The client purchased a 100 acre farm with some existing buildings on an undulating landscape in the Halton Hills. The Property was in needs of some TLC and a masterplan to guide that care. The mandate was to provide additional horse stalls, a larger indoor riding ring for reining. The master plan was to also include provisions for outdoors rings, paddocks, a future kennel. All keeping the horses safe, providing trailer and truck access and creating a picturesque property for the Owner to enjoy. The solution was to create a separate drive to the barns and the house to allow horse traffic between the outdoor rings and the stables without crossing vehicle traffic. The erosion on the site had caused major damage, so green grassy swales along roadsides divert water run off to the picturesque wetland pond. Trails lead around the edges of the property along bushes and hilly pastures. Revitalization of the native trees and grasslands are planned in association with the conservation authority.
Project Team
VELD Architect
Status
Master Plan Complete
Location
Milton, ON

