Norwich Passive House
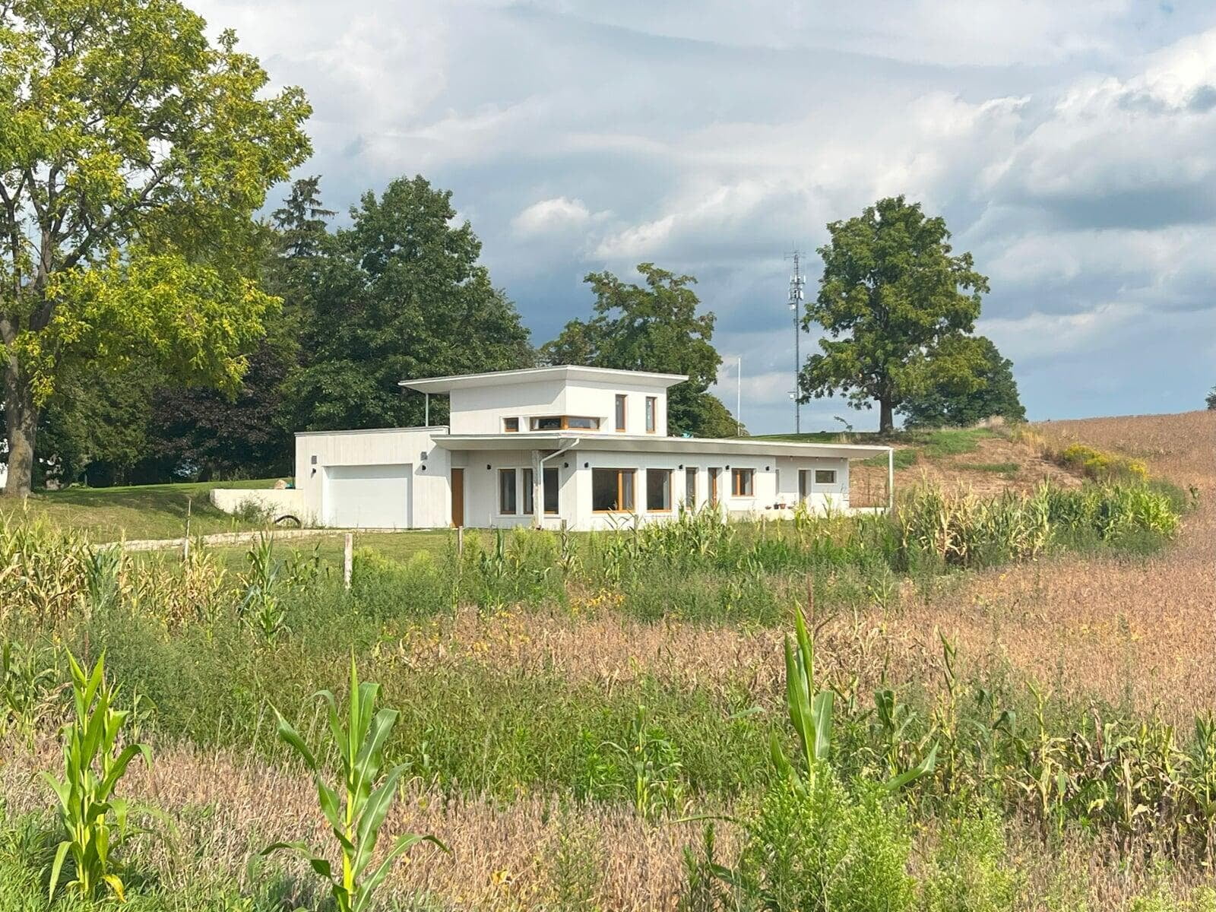
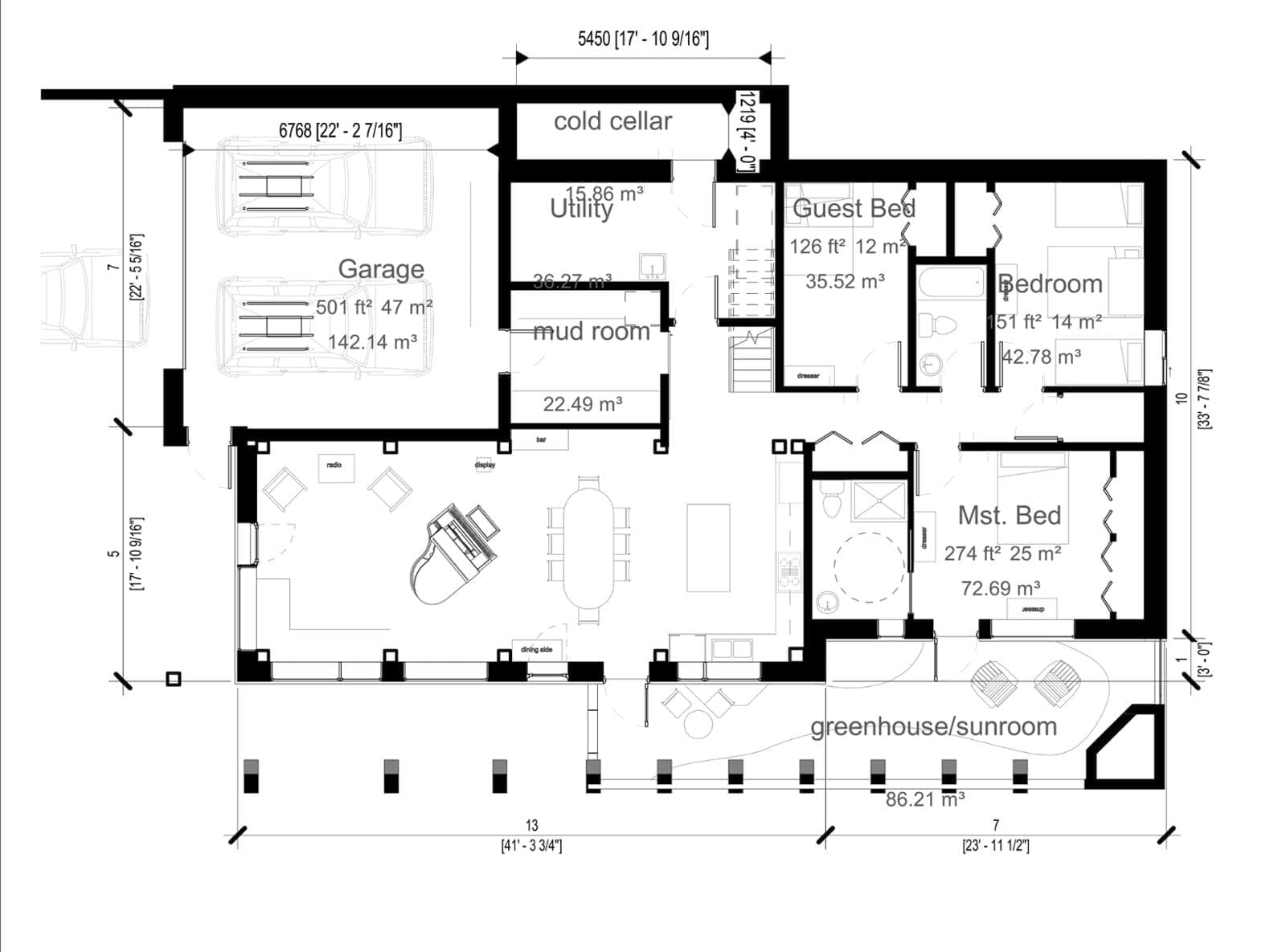
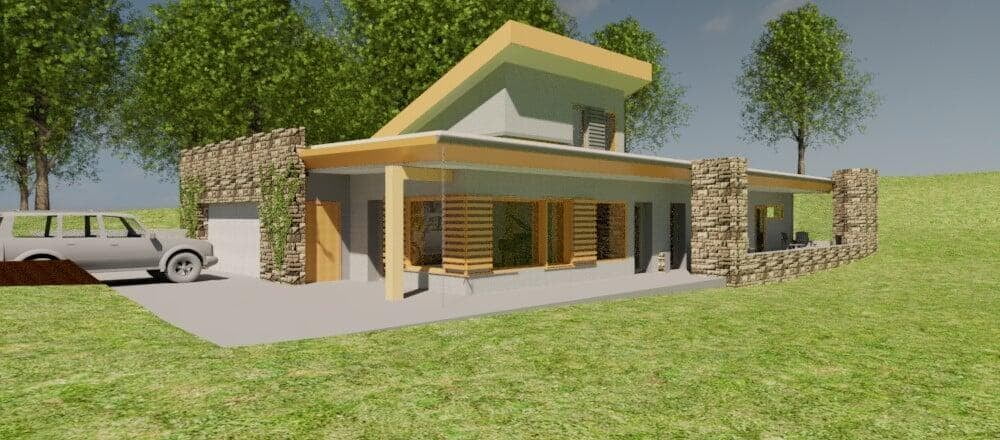
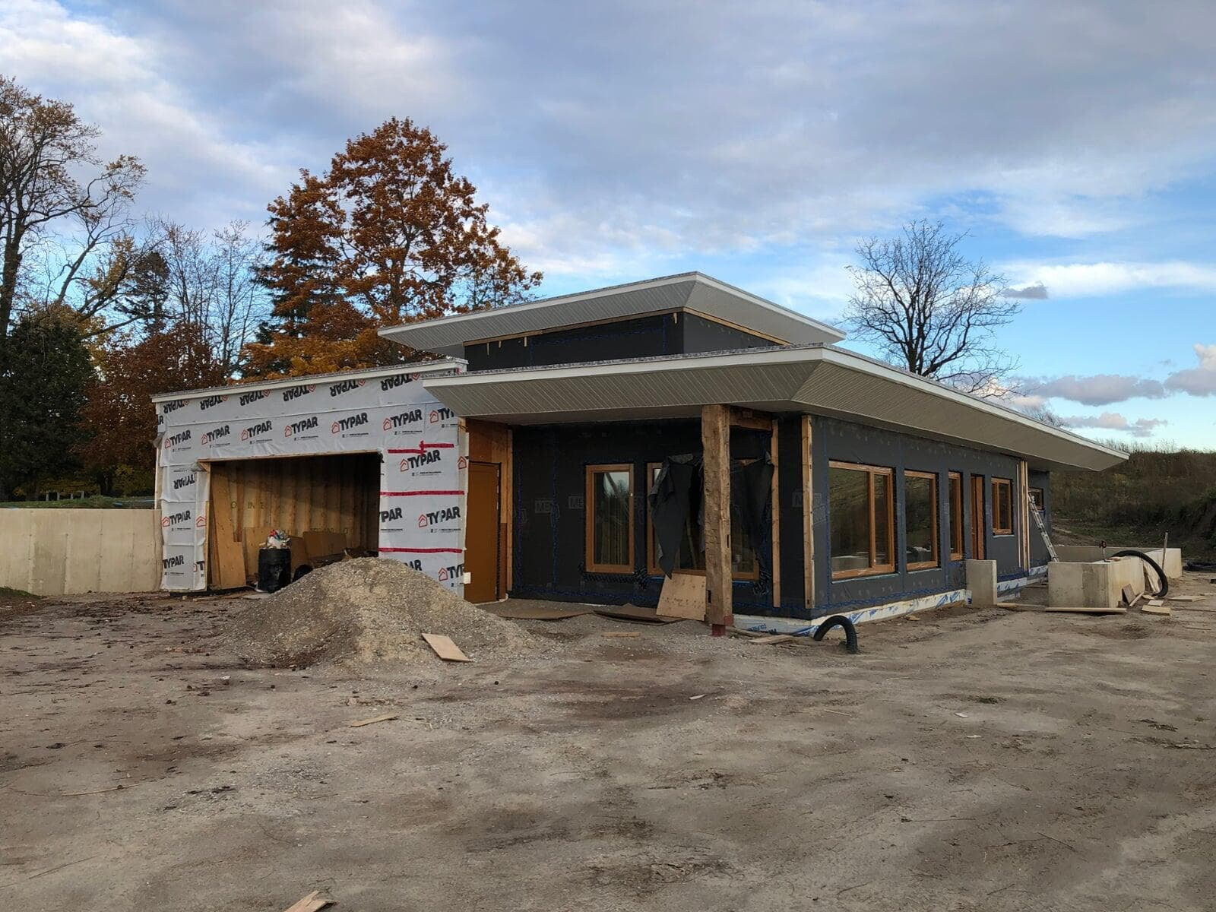
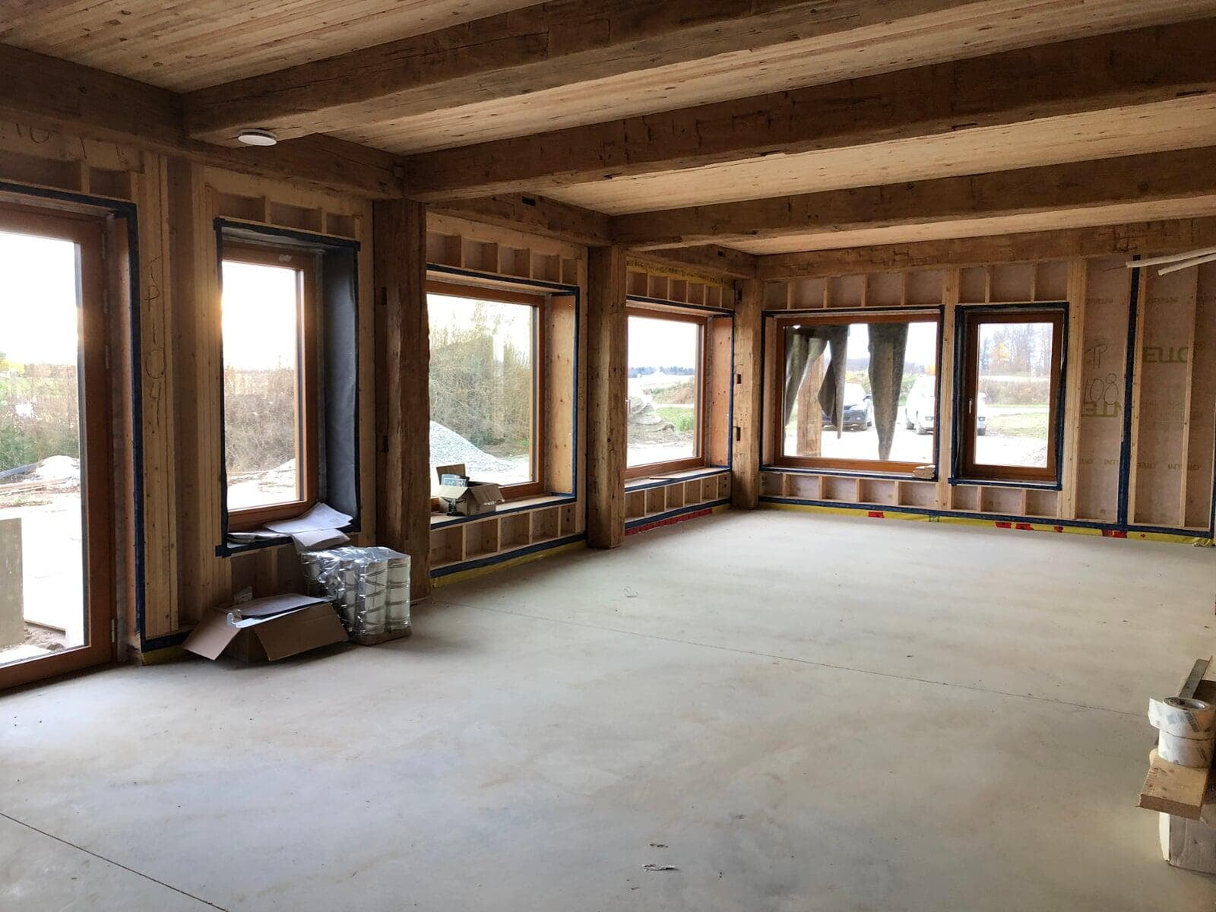
About
Design Brief
A 2200 square foot home with a green roof! This house is nestled into a hill with a native grass green roof and you’ll miss it if you aren’t paying attention! It has R50 walls and R75 roof and is near passive house standards. It integrates the history of the site using reclaim timber from the original barn, reclaim bricks from the barn foundation, and is sited to save a heritage pear tree. The project will be constructed using pre-fab materials to speed up construction and ensure the most stringent air-tightness standards. The 2nd floor office has a panoramic view to the surrounding rural landscape.
Project Team
ZON Engineering
Tacoman Engineers
Status
Complete
Location
Norwich, ON

