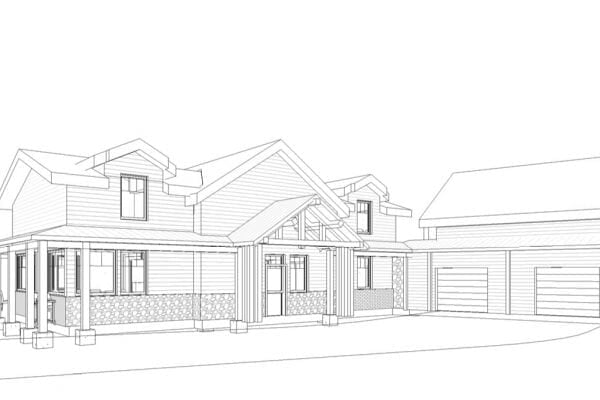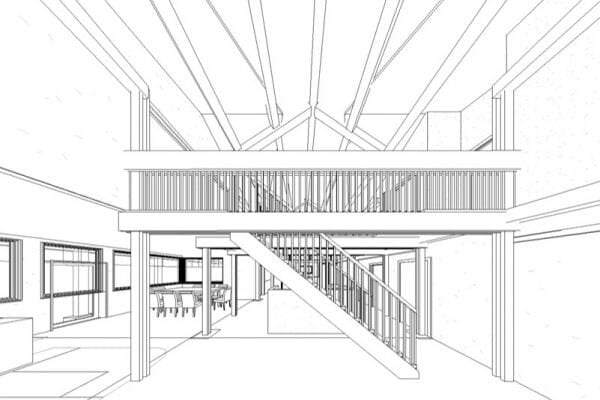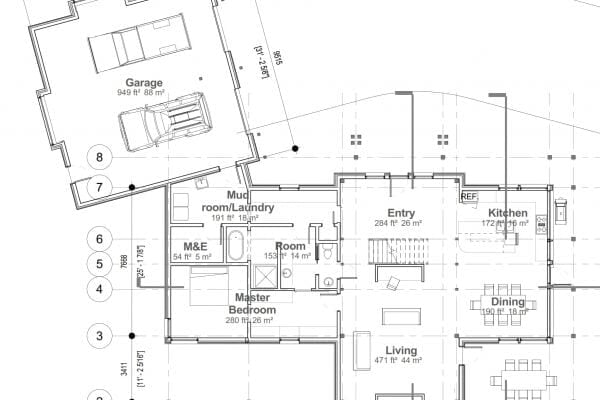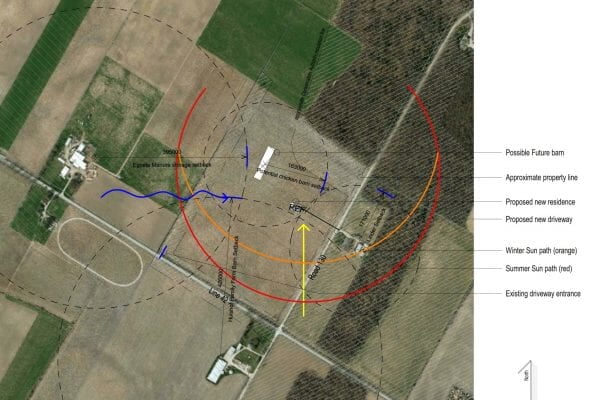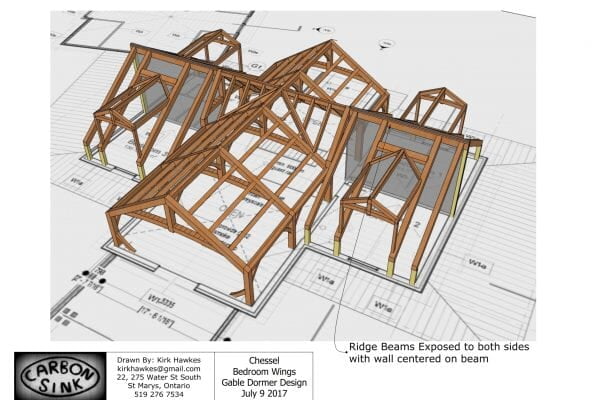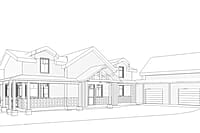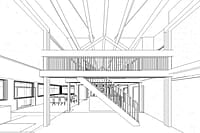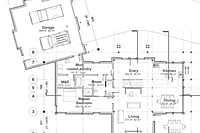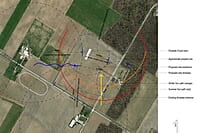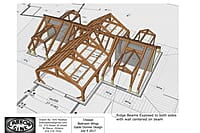Timber Frame Residence
This project had two goals; new timber frame and passive energy. The client came with a general layout, which we sited on the property to maximize solar gains, privacy, and roadside front door presence. We also worked the client to adjust the layout for budget constraints and functional needs. After the schematic design was complete we worked closely with a timber frame designer to create all the details of the frame to be both structural and useful as well as beautiful. The exterior style is craftsman timber with stone base cladding. The interior layout begins with a double height main entry foyer, with an upstairs bridge connecting two wings of the house. The Double height space opens through the middle of the house to the living room with large glass windows facing south to maximize free solar heating. The living room opens onto a on grade deck with warp around porch to protect the south windows in the summer and create a enjoyable outdoor space.
