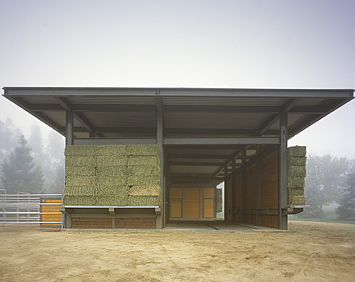THE AGRITECT
A blog about all things rural and agritourism related
Inside-out Hay Barn
March 28, 2012Tags: agritect, hay storage, horse stables, modern barn Categories: case studies
When would a farmer ever think to turn his barn inside out? Sometimes it takes an outsider to rethink, reinvent, and make something beautiful. That is exactly what SPF architects have done. This horse barn has been turned inside out. The architect used the hay bales themselves to create walls for the building. As the hay is fed the barn changes; and as the season progresses the colour changes.
The barn is quite functional as well as beautiful. The clerestory gap between the walls and the roof allow ventilation through the barn for the horses. The large overhanging roof protects the walls & hay from both rain and heat gain from the suns rays. The structure is simple and open for easy cleaning, maneuvering, and an open interior feeling. In our winter climate, the hay bales can actually provide insulation, as you can check out in my blog post.
This barn is a simple structure designed to hold hay bales, not different from any other hay barn, except in how it holds the hay bales. What I love most about the barn is that it evokes sentiment and emotion that we might get when looking at a traditional bank barn, clad in wood. Its different than the cold steel agricultural buildings that are so common in our landscape. There is something warm about this building. It connects us to the farmer and what he does.







Leave a Reply